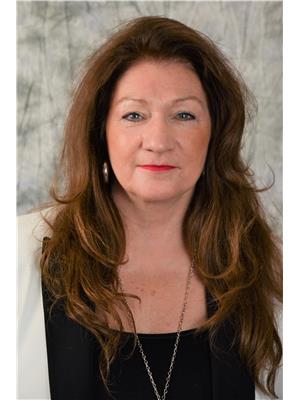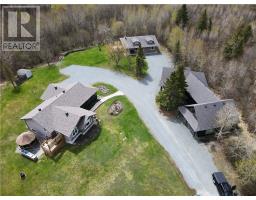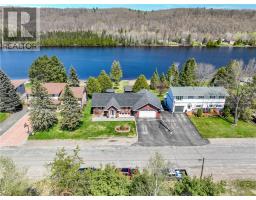810 Radar Road, Hanmer, Ontario, CA
Address: 810 Radar Road, Hanmer, Ontario
Summary Report Property
- MKT ID2117897
- Building TypeHouse
- Property TypeSingle Family
- StatusBuy
- Added18 weeks ago
- Bedrooms4
- Bathrooms1
- Area0 sq. ft.
- DirectionNo Data
- Added On15 Jul 2024
Property Overview
Welcome to a Very Unique and Beautiful Property! Acreage, Barn for your horses, plus a home. Lets start with the fact that there is 39 Acres of Land. There is frontage on Radar Rd. (approximately 336 feet), and the land stretches all the way back to Cote Blvd with the same frontage there. Possibility of a severance? Buyer to verify. The home on the property was built in 1990 and offers 3 Bedrooms (4th bedroom or rec room in basement),window in primary bedroom new in 2021, 1 full bathroom with one piece tub-surround, an Eat-in kitchen with oak cabinets and double glass high R value patio doors to side deck, living room with updated front window in 2016, and a basement that has great high ceilings with laundry and plenty of storage. The roof was done in 2015. Natural gas furnace is 2-3 years old. 200 amp breaker panel (some old electric baseboard heaters still in place). Weeping tile was done in 2021. Septic system is a 1000 gallon tank with field bed. There are two sand points, (one in home and one in barn). Now we move outside to the massive barn with almost 2000 sq. ft. with 13 box horse stalls with stall mats, Hay room, metal roof and old viewing area and tack room. Previously the property had a retail tack shop (zoning allows it), and outdoor riding areas where students were taught to ride. There are multiple fenced in areas around the property. Some areas are cleared. Going back towards Cote Blvd, there is a stream running through the property and some pathways leading to Cote. There are a few horse shelter areas, shed, other attached barn areas and so much potential here. Don't forget that all Hanmer amenities are 5 minutes around the corner. Grocery store, Canadian Tire, shopping, pharmacy, banks, schools, airport and more. Snowmobilers can enjoy hopping on the trails on their own property. New Sudbury is less than 25 minutes away for all those amenities. Call your Realtor® today!! (id:51532)
Tags
| Property Summary |
|---|
| Building |
|---|
| Land |
|---|
| Level | Rooms | Dimensions |
|---|---|---|
| Basement | Laundry room | 23'9"" x 19'2"" |
| Bedroom | 18'4"" x 10'6"" | |
| Main level | 4pc Bathroom | 11'3"" x 5'4"" |
| Bedroom | 9'6"" x 8'3"" | |
| Bedroom | 13' x 8' | |
| Primary Bedroom | 11'2"" x 11'5"" | |
| Living room | 15'4"" x 11'7"" | |
| Eat in kitchen | 17'4"" x 11'2"" |
| Features | |||||
|---|---|---|---|---|---|
| Gravel | Parking Space(s) | None | |||




















































































































