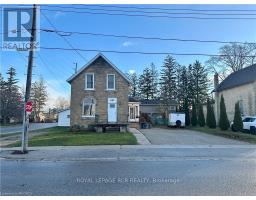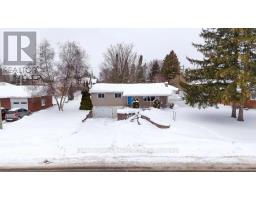780 17TH STREET, Hanover, Ontario, CA
Address: 780 17TH STREET, Hanover, Ontario
Summary Report Property
- MKT IDX11954198
- Building TypeHouse
- Property TypeSingle Family
- StatusBuy
- Added5 days ago
- Bedrooms5
- Bathrooms3
- Area0 sq. ft.
- DirectionNo Data
- Added On05 Feb 2025
Property Overview
Welcome to 780 17th street, Hanover. This outstanding all brick bungalow is located in a great subdivision and sits on an oversized ravine lot. The main level offers an open concept main living space with a large foyer, kitchen with peninsula, large living room and dining room with patio doors that lead to a new large tiered deck overlooking privacy and seclusion. With 3 bedrooms, a full bathroom, main level laundry and a large primary bedroom with full ensuite and walk in closet this home definitely is worth a look. The lower level is completely finished offering a large open rec room with natural gas fireplace, a den area used as an office, 2 additional bedrooms and a 3 piece bathroom. From outstanding curb appeal, large double garage, oversized concrete driveway and the location - this home checks all of the boxes. (id:51532)
Tags
| Property Summary |
|---|
| Building |
|---|
| Land |
|---|
| Level | Rooms | Dimensions |
|---|---|---|
| Basement | Recreational, Games room | 9.4 m x 5.2 m |
| Bedroom | 3.2 m x 2.9 m | |
| Den | 3.1 m x 2.6 m | |
| Bedroom | 3.9 m x 4 m | |
| Ground level | Kitchen | 3.6 m x 3.5 m |
| Dining room | 3.6 m x 3.7 m | |
| Living room | 4.8 m x 5.7 m | |
| Foyer | 2.7 m x 2 m | |
| Laundry room | 1.8 m x 1 m | |
| Primary Bedroom | 3.5 m x 4.6 m | |
| Bedroom | 3.1 m x 3.1 m | |
| Bedroom 2 | 3.8 m x 2.9 m |
| Features | |||||
|---|---|---|---|---|---|
| Irregular lot size | Flat site | Attached Garage | |||
| Dryer | Range | Stove | |||
| Washer | Window Coverings | Central air conditioning | |||


















































