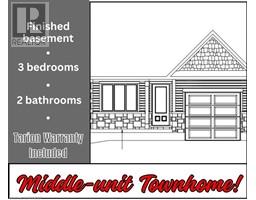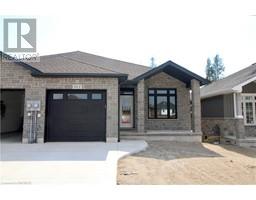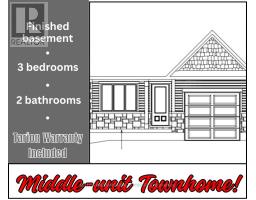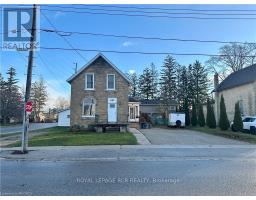854 GREY ROAD 28, Hanover, Ontario, CA
Address: 854 GREY ROAD 28, Hanover, Ontario
Summary Report Property
- MKT IDX11823054
- Building TypeHouse
- Property TypeSingle Family
- StatusBuy
- Added5 weeks ago
- Bedrooms3
- Bathrooms1
- Area0 sq. ft.
- DirectionNo Data
- Added On05 Dec 2024
Property Overview
Nestled by a new subdivision at the edge of Hanover, this charming bungalow sits on a 132’ x 75’ lot, offering ample space for your future garage or workshop. The home has undergone many updates including a new roof (Oct 2024), Hot Water Tank (2024), Forced-air furnace (2023) which has just been converted to gas, as well as many updated tilt and turn windows. The home is now serviced by town water and sewer, though the previous well remains for anyone wishing to hook it up for your outdoor work and gardening. 3 spacious bedrooms with good-sized closets, as well as a 4pc bath, are all situated on the main level, along with the updated kitchen and the cozy living room. Laundry is located in the unfinished basement, which offers future development potential and a walk-up to the back yard. New circular gravel driveway is being installed, allowing access to 19th street for easy exit. Yard will be hydro-seeded for the buyers. (id:51532)
Tags
| Property Summary |
|---|
| Building |
|---|
| Land |
|---|
| Level | Rooms | Dimensions |
|---|---|---|
| Basement | Other | 11.13 m x 7.98 m |
| Other | 11.13 m x 7.98 m | |
| Other | 11.13 m x 7.98 m | |
| Main level | Kitchen | 3.3 m x 3.84 m |
| Kitchen | 3.3 m x 3.84 m | |
| Kitchen | 3.3 m x 3.84 m | |
| Living room | 5.94 m x 3.33 m | |
| Living room | 5.94 m x 3.33 m | |
| Living room | 5.94 m x 3.33 m | |
| Bedroom | 2.9 m x 4.55 m | |
| Bedroom | 2.9 m x 4.55 m | |
| Bedroom | 2.9 m x 4.55 m | |
| Bedroom | 2.72 m x 3.38 m | |
| Bedroom | 2.72 m x 3.38 m | |
| Bedroom | 2.72 m x 3.38 m | |
| Bedroom | 3.94 m x 2.49 m | |
| Bedroom | 3.94 m x 2.49 m | |
| Bedroom | 3.94 m x 2.49 m | |
| Bathroom | Measurements not available | |
| Bathroom | Measurements not available | |
| Bathroom | Measurements not available |
| Features | |||||
|---|---|---|---|---|---|
| Water Heater | Water softener | Dryer | |||
| Microwave | Refrigerator | Stove | |||
| Washer | Walk-up | Central air conditioning | |||









































