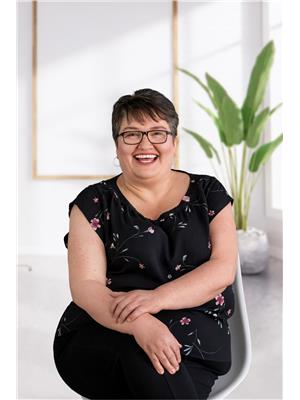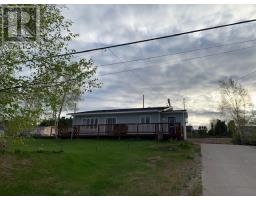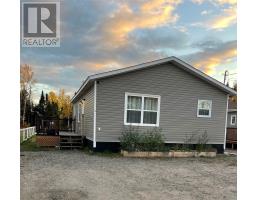19 Valleyview Drive, Happy Valley-Goose Bay, Newfoundland & Labrador, CA
Address: 19 Valleyview Drive, Happy Valley-Goose Bay, Newfoundland & Labrador
Summary Report Property
- MKT ID1273840
- Building TypeHouse
- Property TypeSingle Family
- StatusBuy
- Added22 weeks ago
- Bedrooms3
- Bathrooms3
- Area2950 sq. ft.
- DirectionNo Data
- Added On19 Jun 2024
Property Overview
19 Valleyview Drive is a beautifully maintained 3 bedroom 2.5 bath home. Pride of ownership is evident the moment you pull into the double car concrete driveway. From the very well maintained oversized 150' x 200' lot, mature trees, shrubs and flower beds. Once inside the home you will find large bedrooms, the primary bedroom is overly large with a newly renovated ensuite, and is located on the opposite end of the house from the other two bedrooms. Beautiful hardwood, large windows make for a very cozy and comfortable living space. The back patio is covered and has a secondary lower deck with fireplace. The basement has a large bonus room, half bathroom and a Rec room that would be the envy of anyone who likes to host a large gathering, Pool table, double dartboards and score boards and a wet bar. Plus the basement has the convenience of access to the exterior from a side door, if converting this large space into a rental space is more for you. Truly a must see. (id:51532)
Tags
| Property Summary |
|---|
| Building |
|---|
| Land |
|---|
| Level | Rooms | Dimensions |
|---|---|---|
| Basement | Recreation room | 26 x 48 |
| Bath (# pieces 1-6) | 5 x 8.6 | |
| Not known | 12 x 12.4 | |
| Main level | Not known | 21 x 22 |
| Laundry room | 5.6 x 11 | |
| Ensuite | 5 x 9.3 | |
| Primary Bedroom | 13.5 x 22 | |
| Foyer | 6 x 15 | |
| Bath (# pieces 1-6) | 5 x 10 | |
| Bedroom | 10 x 14.6 | |
| Bedroom | 11.7 x 15.7 | |
| Kitchen | 11.8 x 13 | |
| Dining room | 10 x 12.2 | |
| Living room | 14.10 x 16.10 |
| Features | |||||
|---|---|---|---|---|---|
| Attached Garage | Garage(2) | Cooktop | |||
| Dishwasher | Refrigerator | Microwave | |||
| Oven - Built-In | Washer | Wet Bar | |||
| Dryer | |||||




















































