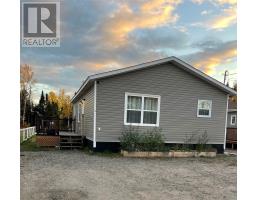55 Valleyview Drive, Happy Valley-Goose Bay, Newfoundland & Labrador, CA
Address: 55 Valleyview Drive, Happy Valley-Goose Bay, Newfoundland & Labrador
Summary Report Property
- MKT ID1273737
- Building TypeHouse
- Property TypeSingle Family
- StatusBuy
- Added22 weeks ago
- Bedrooms3
- Bathrooms3
- Area2970 sq. ft.
- DirectionNo Data
- Added On19 Jun 2024
Property Overview
Experience modern living beautifully complimented with traditional cedar wood features and details throughout the home. This gorgeous cedar home has 3 bedrooms, 3 bathrooms and a recently, beautifully remodelled kitchen and basement. Crafted with care by Northfield Builders, this bright and airy kitchen features a stunning open concept design with quartz countertops, a farmhouse sink and open shelf cabinetry with extensive, creative storage solutions such as hidden cupboards, corner lazy Susan's, spice drawers, and electronic charging drawers for ultimate convenience. The cozy breakfast nook is perfect for enjoying your morning coffee or casual family meals and has even more storage in the bench seating! The gem of this home is the living/dining room with beautiful wood features, a wall of built in shelving and features a floor to second story ceiling, stone wood burning fireplace with labradorite tiles, it truly must be seen to be appreciated. The second story of the home is fully dedicated to the primary suite with a large bedroom and full ensuite, adorned in warm, cozy wooden features providing an exceptionally serene and private escape. The completely renovated basement is modern and inviting and features a large rec room with a wood stove perfect for relaxing after a long day. The basement also features a bonus room currently used as a game room/gym, half bath, utility room, wood room and a huge crawl space for even more storage! This home is beautifully landscaped and features a newly fenced in back yard, a fire pit, large patio with a built in coal burning BBQ and a storage shed. This home has it all and more! It is a must see! (id:51532)
Tags
| Property Summary |
|---|
| Building |
|---|
| Land |
|---|
| Level | Rooms | Dimensions |
|---|---|---|
| Second level | Ensuite | 11.6x11.8 |
| Primary Bedroom | 14.8x22 | |
| Basement | Bath (# pieces 1-6) | 5 ft ,6 in x Measurements not available |
| Cold room | 8.8x12.2 | |
| Utility room | 6x6.9 | |
| Laundry room | 12x12 | |
| Not known | 12x14 | |
| Recreation room | 21.6x21 | |
| Main level | Bedroom | 11.6x12.4 |
| Bedroom | 11.6x11.8 | |
| Bath (# pieces 1-6) | 7.8x8.10 | |
| Not known | 12.6x19 | |
| Office | 7x9 | |
| Porch | 6x6 | |
| Porch | 6x8 | |
| Not known | 15x23 |
| Features | |||||
|---|---|---|---|---|---|
| Attached Garage | Dishwasher | Refrigerator | |||
| Stove | Washer | Dryer | |||



















