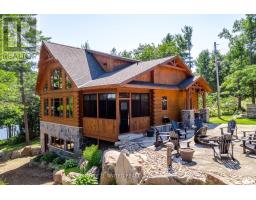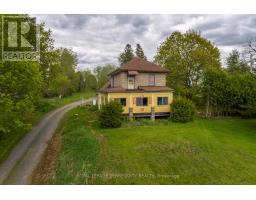198 FIRE ROUTE 57, Havelock-Belmont-Methuen, Ontario, CA
Address: 198 FIRE ROUTE 57, Havelock-Belmont-Methuen, Ontario
Summary Report Property
- MKT IDX9252362
- Building TypeHouse
- Property TypeSingle Family
- StatusBuy
- Added9 weeks ago
- Bedrooms3
- Bathrooms3
- Area0 sq. ft.
- DirectionNo Data
- Added On13 Aug 2024
Property Overview
CORDOVA LAKE | Presenting an absolutely stunning Linwood Lakehouse on the east shore Cordova Lake. Completed in 2018, this beautiful property offers sought-after western exposure, perfect for enjoying breathtaking sunsets in any season. Incredible natural shale shoreline with cantilevered dock and a sand beach area on the opposite side. With 3 spacious bedrooms and 2 luxurious bathrooms, this home is designed for both comfort and entertainment. The impressive open-concept kitchen, dining, and living room, enhanced by cathedral ceilings, create a welcoming and airy space. The second-floor primary suite is a true retreat, featuring a walk-out to a covered deck, a gorgeous bathroom with a soaker tub, an oversized shower, and a walk-in closet. The partially finished lower level with a walkout to the water adds extra living space, ideal for gatherings or relaxation with the potential for additional bedrooms and offers a roughed-in bath. Located just 50 minutes northeast of Peterborough and under 2 hours from the GTA. This property is the epitome of a dream come true for those seeking a four-season waterfront lifestyle. (id:51532)
Tags
| Property Summary |
|---|
| Building |
|---|
| Level | Rooms | Dimensions |
|---|---|---|
| Lower level | Recreational, Games room | 8.54 m x 4.8 m |
| Main level | Living room | 8.54 m x 4.76 m |
| Kitchen | 6.3 m x 5.96 m | |
| Laundry room | 4.26 m x 1.97 m | |
| Foyer | 4.8 m x 1.95 m | |
| Bedroom | 4.25 m x 2.56 m | |
| Bedroom 2 | 4.5 m x 3 m | |
| Bathroom | 4.15 m x 1.5 m | |
| Upper Level | Primary Bedroom | 5.88 m x 4.2 m |
| Office | 2.1 m x 1 m | |
| Bathroom | 5.46 m x 1 m |
| Features | |||||
|---|---|---|---|---|---|
| Sloping | Partially cleared | Water softener | |||
| Central Vacuum | Freezer | Furniture | |||
| Refrigerator | Stove | Window Coverings | |||
| Walk out | Central air conditioning | Fireplace(s) | |||

























































