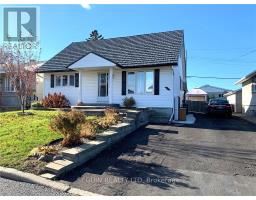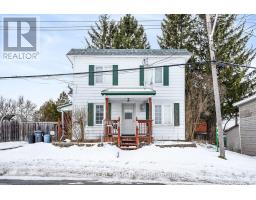533 PARISIEN STREET, HAWKESBURY, Ontario, CA
Address: 533 PARISIEN STREET, Hawkesbury, Ontario
Summary Report Property
- MKT IDX10428711
- Building TypeHouse
- Property TypeSingle Family
- StatusBuy
- Added3 weeks ago
- Bedrooms3
- Bathrooms2
- Area0 sq. ft.
- DirectionNo Data
- Added On11 Dec 2024
Property Overview
Flooring: Hardwood, Flooring: Ceramic, MOVE IN NOW! Looking to start the new year in a beautiful, modern home? 533 Parisien, located in the desirable Mont-Roc area of Hawkesbury, offers the perfect blend of style and functionality. This home features an open-concept kitchen with granite countertops, flowing seamlessly into the living and dining areas, which are highlighted by a stunning cathedral ceiling and views of your private backyard. Hardwood and ceramic floors run throughout the main level, which also includes an updated two-piece bathroom with laundry and a dedicated office with garage access. Upstairs, you’ll find three spacious bedrooms and a full bathroom. The fully finished lower level is a standout feature of the home. It offers an expansive space that can be customized to suit your needs—whether you’re looking to create a family rec room, a home theater, or a playroom for the kids. With ample space for entertainment and leisure, this area is perfect for unwinding or hosting friends and family. (id:51532)
Tags
| Property Summary |
|---|
| Building |
|---|
| Land |
|---|
| Level | Rooms | Dimensions |
|---|---|---|
| Second level | Primary Bedroom | 5.48 m x 3.5 m |
| Bedroom | 4.01 m x 2.43 m | |
| Bedroom | 3.35 m x 3.65 m | |
| Main level | Kitchen | 3.04 m x 5.76 m |
| Dining room | 3.14 m x 3.35 m | |
| Living room | 5.15 m x 3.65 m |
| Features | |||||
|---|---|---|---|---|---|
| Attached Garage | Water Heater | Dishwasher | |||
| Dryer | Hood Fan | Microwave | |||
| Refrigerator | Stove | Washer | |||
| Wall unit | Fireplace(s) | ||||















































