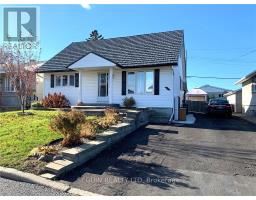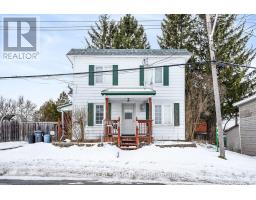816 CHARLES EMILE STREET, HAWKESBURY, Ontario, CA
Address: 816 CHARLES EMILE STREET, Hawkesbury, Ontario
Summary Report Property
- MKT IDX10427307
- Building TypeHouse
- Property TypeSingle Family
- StatusBuy
- Added4 weeks ago
- Bedrooms4
- Bathrooms2
- Area0 sq. ft.
- DirectionNo Data
- Added On11 Dec 2024
Property Overview
**IN-LAW SUITE/BASEMENT UNIT** Welcome to 816 Charles Emile, this beautiful home nestled in a peaceful cul-de-sac in Hawkesbury. Perfect for multi-generational living or rental income! The main residence that has been updated throughout offers 3 bedrooms, a full bathroom and a half basement with a family room, easily convertible into a 4th bedroom. The bright kitchen boast granite countertops, stylish backsplash and S/S appliances while the living room is anchored by a cozy gas fireplace ideal for relaxing evenings. Additional highlights includes: fresh paint and modern light fixtures throughout and updated cabinetry and backsplash in the bathroom. Most windows changed in 2018. In-Law suite or basement unit accessible via a private entrance at the back of the house that includes: 1 bedroom, 1 full bathroom, a kitchen and a living room. The expansive backyard features a detached garage and plenty of space for entertaining or gardening. Located near the hospital, shops and much more!, Flooring: Hardwood, Flooring: Ceramic, Flooring: Laminate (id:51532)
Tags
| Property Summary |
|---|
| Building |
|---|
| Land |
|---|
| Features | |||||
|---|---|---|---|---|---|
| Cul-de-sac | In-Law Suite | Carport | |||
| Dishwasher | Dryer | Hood Fan | |||
| Refrigerator | Stove | Washer | |||
| Central air conditioning | Fireplace(s) | ||||












































