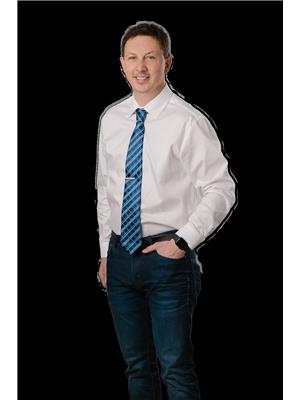8885 JOSEPHINE ROAD, Heffley, British Columbia, CA
Address: 8885 JOSEPHINE ROAD, Heffley, British Columbia
Summary Report Property
- MKT ID179975
- Building TypeHouse
- Property TypeSingle Family
- StatusBuy
- Added14 weeks ago
- Bedrooms2
- Bathrooms2
- Area1450 sq. ft.
- DirectionNo Data
- Added On15 Aug 2024
Property Overview
Nestled in the serene landscapes of Vinsulla, this captivating 2017-built residence offers a harmonious blend of modern living and breathtaking natural beauty. As you step inside, the open and inviting layout greets you, specifically designed to complement a contemporary lifestyle. Expansive windows and a charming covered deck provide uninterrupted views of the stunning North Thompson River Valley and the rolling foothills of the Thompson Valley, alive with wildlife and inspiration. The heart of the home is the spacious kitchen, equipped with a massive eating bar, perfect for gatherings and culinary adventures. It opens directly onto the covered deck, allowing for seamless indoor-outdoor living. The cozy living room, centered around a wood-burning stove, promises warmth and comfort during the chilly months, making it an ideal retreat. The main level also features two generously sized bedrooms and a large 4-piece bathroom, creating a practical and inviting living space. Descend to the welcoming entrance of the basement, which houses a convenient 3-piece bathroom and extends into a three-car garage with an extra-long tandem parking space. This versatile area offers potential for additional living space and includes a pellet stove that adds a cozy ambiance. The entire home is encircled by a covered deck that not only enhances its charm but also introduces efficient central air conditioning, and a forced air furnace, ensuring year-round comfort. Beyond the comforts of the interior, the property boasts an elaborate new water treatment system to guarantee the highest quality water and hardwired electrical backup circuits ready for any outages with just a small portable generator. The estate sprawls across 5.8 acres of fenced land, complete with an RV site equipped with full hookups, ideal for hosting guests. Whether you're considering adding a second dwelling or a workshop, or simply cherishing the open space, this property offers boundless possibilities. (id:51532)
Tags
| Property Summary |
|---|
| Building |
|---|
| Level | Rooms | Dimensions |
|---|---|---|
| Basement | 3pc Bathroom | Measurements not available |
| Foyer | 14 ft x 8 ft | |
| Main level | 4pc Bathroom | Measurements not available |
| Kitchen | 11 ft ,7 in x 13 ft ,2 in | |
| Dining room | 17 ft x 13 ft | |
| Living room | 17 ft x 10 ft | |
| Bedroom | 15 ft ,11 in x 12 ft ,9 in | |
| Bedroom | 11 ft ,7 in x 9 ft |
| Features | |||||
|---|---|---|---|---|---|
| Private setting | Garage(3) | ||||






















































