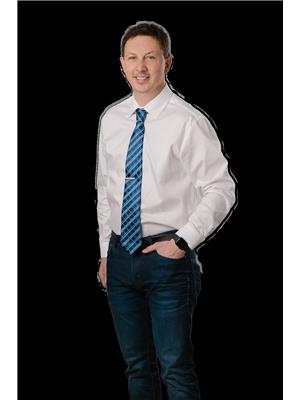108-200 GRAND BOULEVARD, Kamloops, British Columbia, CA
Address: 108-200 GRAND BOULEVARD, Kamloops, British Columbia
Summary Report Property
- MKT ID179266
- Building TypeRow / Townhouse
- Property TypeSingle Family
- StatusBuy
- Added19 weeks ago
- Bedrooms3
- Bathrooms4
- Area1895 sq. ft.
- DirectionNo Data
- Added On11 Jul 2024
Property Overview
Discover the epitome of suburban elegance at Orchards Walk in Valleyview, where convenience meets contemporary living in this stunning 3-bedroom, 4-bathroom townhome. Nestled in a vibrant new development, this home offers easy access to local restaurants, pharmacies, and daycares, ensuring every convenience is just steps away. With quick highway access, your daily commute or weekend adventure is always within easy reach. Step inside to experience true show suite condition throughout this thoughtfully designed residence. The main floor boasts a modern open-plan layout with a sleek kitchen featuring Caesarstone countertops and stainless steel appliances, perfect for the aspiring chef. The inviting living and dining area opens to a charming courtyard sun deck, ideal for entertaining or relaxing in the sun. Upstairs, indulge in the comfort of two spacious bedrooms, including a bright master suite with its own private deck, ample closet space, and a luxurious 4-piece ensuite. The second bedroom, also generously sized, is serviced by a main bathroom complete with convenient laundry facilities. The fully finished basement is a true retreat, featuring a third bedroom, another full bathroom, and a large media room--perfect for movie nights or a quiet escape. Ample storage solutions make organizing a breeze. This bare land strata home comes with a low monthly fee of just $207 and includes a large single-car garage, ensuring your lifestyle is as seamless as it is elegant. Ready to move in and crafted for those who appreciate the finer things in life, this townhome isn't just a place to live--it's a place to love. (id:51532)
Tags
| Property Summary |
|---|
| Building |
|---|
| Level | Rooms | Dimensions |
|---|---|---|
| Above | 4pc Bathroom | Measurements not available |
| 4pc Ensuite bath | Measurements not available | |
| Bedroom | 13 ft ,6 in x 12 ft | |
| Bedroom | 13 ft ,6 in x 12 ft | |
| Laundry room | 4 ft x 4 ft | |
| Basement | 4pc Bathroom | Measurements not available |
| Bedroom | 14 ft ,9 in x 9 ft | |
| Other | 14 ft x 13 ft | |
| Storage | 13 ft x 8 ft | |
| Main level | 2pc Bathroom | Measurements not available |
| Kitchen | 10 ft ,9 in x 11 ft ,6 in | |
| Living room | 10 ft ,3 in x 11 ft ,6 in | |
| Dining room | 11 ft ,6 in x 12 ft | |
| Foyer | 9 ft x 5 ft |
| Features | |||||
|---|---|---|---|---|---|
| Central location | Cul-de-sac | Garage(1) | |||




















































