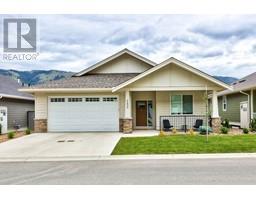3801 PINERIDGE DRIVE, Kamloops, British Columbia, CA
Address: 3801 PINERIDGE DRIVE, Kamloops, British Columbia
Summary Report Property
- MKT ID179790
- Building TypeHouse
- Property TypeSingle Family
- StatusBuy
- Added19 weeks ago
- Bedrooms4
- Bathrooms3
- Area2346 sq. ft.
- DirectionNo Data
- Added On10 Jul 2024
Property Overview
Enjoy the best of both worlds with this Stunning Pan-Abode home nestled on a 1-acre corner lot - providing Rural & Lake living just steps away from Lac Le Jeune Lake, just 20 a minute drive to Kamloops! This location is incredible providing some of the best year-round trails for walking/hiking/snowmobiling/ATV, fishing, and all that Lac-Le-Jeune Park has to offer! Featuring an impressive design across 3 levels of fully-finished living space, totaling 2,400 sq ft, with 4 bedrooms & 3 bathrooms of which includes the main bedroom and luxurious ensuite with heated floors! Boasting lots of updates throughout, a renovated kitchen with granite counters, HWOD, 125 AMP, a detached heated 2-car garage/powered shop, a huge wrap around deck, and wood stove in the basement. Good cell service and high-speed internet! This is truly a one-of-a-kind property and you don't see opportunities like this come up often. Contact the listing agent for an information package or to book a viewing! (id:51532)
Tags
| Property Summary |
|---|
| Building |
|---|
| Level | Rooms | Dimensions |
|---|---|---|
| Above | 4pc Ensuite bath | Measurements not available |
| Primary Bedroom | 12 ft x 11 ft ,6 in | |
| Den | 13 ft x 11 ft ,6 in | |
| Basement | 3pc Bathroom | Measurements not available |
| Bedroom | 15 ft ,6 in x 10 ft ,6 in | |
| Family room | 21 ft x 13 ft | |
| Recreational, Games room | 10 ft x 9 ft | |
| Laundry room | 11 ft x 5 ft | |
| Utility room | 6 ft ,6 in x 6 ft | |
| Main level | 4pc Bathroom | Measurements not available |
| Foyer | 8 ft x 5 ft | |
| Kitchen | 14 ft ,6 in x 8 ft | |
| Dining room | 13 ft x 11 ft ,6 in | |
| Living room | 16 ft x 13 ft | |
| Bedroom | 10 ft ,6 in x 9 ft | |
| Bedroom | 11 ft x 9 ft ,6 in |
| Features | |||||
|---|---|---|---|---|---|
| Park setting | Private setting | Garage(2) | |||
| Detached Garage | RV | Refrigerator | |||
| Washer | Dishwasher | Dryer | |||
| Stove | |||||











































































