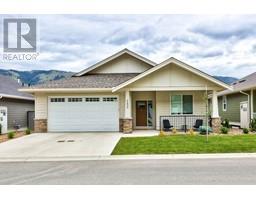135-1850 HUGH ALLAN DRIVE, Kamloops, British Columbia, CA
Address: 135-1850 HUGH ALLAN DRIVE, Kamloops, British Columbia
Summary Report Property
- MKT ID180209
- Building TypeHouse
- Property TypeSingle Family
- StatusBuy
- Added14 weeks ago
- Bedrooms2
- Bathrooms2
- Area1516 sq. ft.
- DirectionNo Data
- Added On11 Aug 2024
Property Overview
Incredible value in this immaculate Single Family Home located in The Landing complex in Pineview - 10 minutes to TRU, a 3-5 minute drive to Costco, Restaurants, Aberdeen Mall, Shopping and walking distance to parks, trails, and the new elementary school scheduled to be built complete in 2026! The main floor features a bright & open floor-plan, a large kitchen with an island, a dining area, a spacious living room, and the master bedroom with 4pc bathroom & walk-in closet! The lower level boasts a bright basement with a spacious entryway, a large rec room, the 2nd bedroom, a full 4pc bathroom, a laundry room, and access to the fully-fenced backyard. C/Air-Conditioning, C/Vac(r/i). Parking for 2 vehicles with a 1 Car-Garage and a 1 Car-Driveway plus additional parking potentially available within the complex. 2 Dogs or 2 Cats allowed or 1 of each. Contact the listing agent for more info! (id:51532)
Tags
| Property Summary |
|---|
| Building |
|---|
| Level | Rooms | Dimensions |
|---|---|---|
| Basement | 4pc Bathroom | Measurements not available |
| Foyer | 8 ft x 6 ft | |
| Laundry room | 6 ft x 5 ft | |
| Family room | 18 ft ,6 in x 9 ft ,6 in | |
| Bedroom | 13 ft ,6 in x 9 ft ,6 in | |
| Utility room | 4 ft x 5 ft | |
| Main level | 4pc Bathroom | Measurements not available |
| Kitchen | 12 ft x 10 ft | |
| Dining room | 10 ft x 11 ft | |
| Living room | 20 ft x 11 ft | |
| Primary Bedroom | 15 ft ,6 in x 13 ft |
| Features | |||||
|---|---|---|---|---|---|
| Central location | Garage(1) | Refrigerator | |||
| Washer | Dishwasher | Window Coverings | |||
| Dryer | Stove | Microwave | |||
| Central air conditioning | |||||

















































