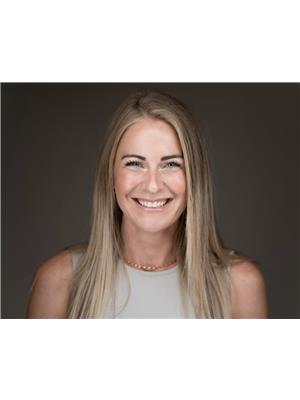4805 FOLEY ROAD, Kamloops, British Columbia, CA
Address: 4805 FOLEY ROAD, Kamloops, British Columbia
Summary Report Property
- MKT ID179076
- Building TypeHouse
- Property TypeSingle Family
- StatusBuy
- Added19 weeks ago
- Bedrooms2
- Bathrooms1
- Area2040 sq. ft.
- DirectionNo Data
- Added On10 Jul 2024
Property Overview
Escape to your own 20 acre paradise! This cozy 2 bedroom + den log house features an updated kitchen, 4pc bathroom, separate laundry space with full sized units & an unfinished basement just waiting for your creative touch. A secondary dwelling with power, WiFi & plumbing is ideal for guests or additional living space. Enjoy the convenience of an on-site hunting cooler with a cleaning area, perfect for outdoor enthusiasts. A spacious 1200 sqft Quonset, equipped with power & a large mezzanine, provides ample storage, parking & workspace. Additionally, this property also offers a secondary 2 bay garage & independent woodshed with access from in the home. Located just 20 minutes from Kamloops & minutes from golf, hiking, biking, boating & swimming, this property offers the perfect blend of relaxation & adventure. Don't miss this unique opportunity to own a versatile piece of land close to nature & convenience! (id:51532)
Tags
| Property Summary |
|---|
| Building |
|---|
| Level | Rooms | Dimensions |
|---|---|---|
| Basement | Bedroom | 10 ft ,7 in x 15 ft ,7 in |
| Storage | 11 ft ,3 in x 9 ft ,1 in | |
| Other | 30 ft ,8 in x 17 ft | |
| Main level | 4pc Bathroom | Measurements not available |
| Dining room | 14 ft ,1 in x 12 ft ,11 in | |
| Kitchen | 8 ft ,9 in x 12 ft ,11 in | |
| Living room | 26 ft ,6 in x 15 ft ,5 in | |
| Primary Bedroom | 16 ft ,2 in x 12 ft ,11 in | |
| Laundry room | 10 ft ,4 in x 8 ft ,9 in | |
| Office | 18 ft ,8 in x 10 ft ,7 in |
| Features | |||||
|---|---|---|---|---|---|
| Treed | Sloping | Flat site | |||
| Skylight | Open(1) | Garage(2) | |||
| Detached Garage | Other | RV | |||
| Refrigerator | Washer & Dryer | Dishwasher | |||
| Stove | Central air conditioning | ||||

































































