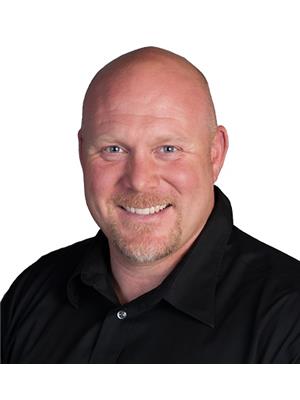5852 RODEO DRIVE, Kamloops, British Columbia, CA
Address: 5852 RODEO DRIVE, Kamloops, British Columbia
Summary Report Property
- MKT ID179915
- Building TypeHouse
- Property TypeSingle Family
- StatusBuy
- Added18 weeks ago
- Bedrooms5
- Bathrooms4
- Area3648 sq. ft.
- DirectionNo Data
- Added On17 Jul 2024
Property Overview
Country dreamin'. 5 bedroom rancher w/many updates offering over 3600 sq ft of living space on 20 acres in Cherry Creek. A beautifully custom designed & upgraded kitchen, main floor laundry and king size master suite w/3 piece ensuite and walk in closet w/built ins. This is a fabulous home for entertaining; panoramic views w/floor to ceiling windows, vaulted ceiling, gas fireplaces, a massive covered 26x24 deck off kitchen, daylight basement, solar & gas heated 18 x 36 inground pool, gazebo, and fire pit with colored stamped concrete & aggregate. Newly finished 24 x 23'4" dble garage, detached wired & insulated 13' x 26' "man cave", 2 older barns with concrete floor, 37' x 48' - 6 stall stable w/in & out paddocks, tack room & wash stall. Fully fenced property is set up for livestock with a 75x150 training arena, 4 pastures, 2 corrals, hay sheds, fruit trees & only 11 mins to Costco. School bus pick up at driveway. A must see & don't want to miss property. (id:51532)
Tags
| Property Summary |
|---|
| Building |
|---|
| Level | Rooms | Dimensions |
|---|---|---|
| Basement | 2pc Bathroom | Measurements not available |
| 4pc Bathroom | Measurements not available | |
| Bedroom | 12 ft ,6 in x 11 ft ,8 in | |
| Bedroom | 11 ft ,9 in x 11 ft ,9 in | |
| Family room | 24 ft x 15 ft ,4 in | |
| Storage | 30 ft x 6 ft | |
| Other | 12 ft x 12 ft | |
| Foyer | 8 ft ,6 in x 7 ft ,4 in | |
| Main level | 4pc Bathroom | Measurements not available |
| 3pc Ensuite bath | Measurements not available | |
| Kitchen | 13 ft ,9 in x 16 ft ,7 in | |
| Dining room | 12 ft ,11 in x 10 ft ,4 in | |
| Living room | 27 ft ,11 in x 18 ft ,10 in | |
| Bedroom | 11 ft ,5 in x 11 ft ,9 in | |
| Bedroom | 12 ft ,4 in x 9 ft ,10 in | |
| Primary Bedroom | 14 ft x 12 ft ,4 in | |
| Laundry room | 8 ft ,5 in x 5 ft ,5 in | |
| Foyer | 9 ft ,4 in x 7 ft ,10 in |
| Features | |||||
|---|---|---|---|---|---|
| Private setting | Open(1) | Garage(2) | |||
| Detached Garage | Other | RV | |||








































































































