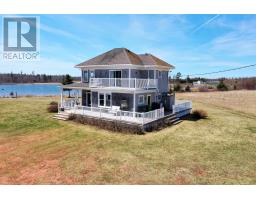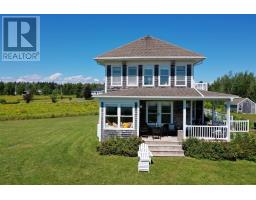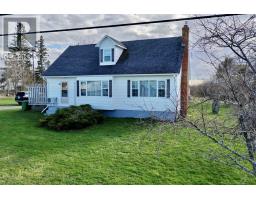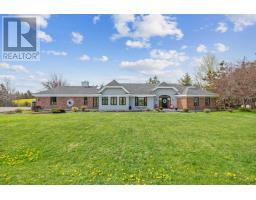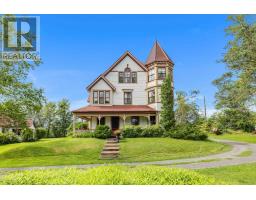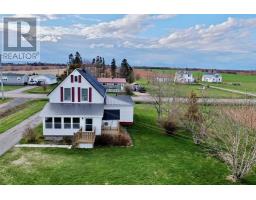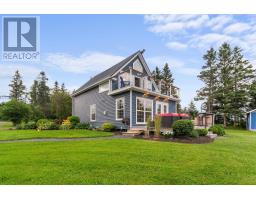4467 Cape Bear Road, High Bank, Prince Edward Island, CA
Address: 4467 Cape Bear Road, High Bank, Prince Edward Island
Summary Report Property
- MKT ID202414093
- Building TypeHouse
- Property TypeSingle Family
- StatusBuy
- Added17 weeks ago
- Bedrooms2
- Bathrooms1
- Area1187 sq. ft.
- DirectionNo Data
- Added On18 Jun 2024
Property Overview
Newly renovated, just in time for your summer fun! This year-round home, on a full concrete foundation, at 4467 Cape Bear Road, is a perfect little gem with amazing views of the Northumberland Strait, located on over 10 very private acres with approx. 495' of waterfront! This warm & welcoming spot is being sold "TURN-KEY"- just bring your clothes & toothbrush! The large deck offers a full complement of patio furniture & a propane heater so you can enjoy the views well into the fall on PEI. The massive sunporch, (added on in 2013), offers you, your family & friends unobstructed views of fishing boats, cruise ships, sail boats, eagles, porpoises & the Wood Islands ferry. The home features an open concept kitchen, dining & living area, main floor laundry, 2 bedrooms & a luxury bathroom where you can enjoy a double size bubble bath! The primary bedroom with large double closet has the most amazing view of all! The 10.36 acre lot offers many options...subdivide? Family cottages or homes? Your own mini farm? The choice is yours! Outside, the large trees, surrounding the home, blanket you in privacy. The shrubs and landscaping are done. The shed, which holds your gardening tools and lawnmowers, are waiting for you- the ocean is calling....come on home!As is where is. All measurements approximate and should be verified by buyer if deemed necessary. (id:51532)
Tags
| Property Summary |
|---|
| Building |
|---|
| Level | Rooms | Dimensions |
|---|---|---|
| Main level | Sunroom | 23.9x16 |
| Kitchen | 17.3x12.1 with Din/living | |
| Living room | 17.7x11.6 | |
| Bath (# pieces 1-6) | 11.11x7.10 | |
| Bedroom | 11.7x11.4 bed #2 | |
| Bedroom | 16.10x11.4 Primary Bd Rm |
| Features | |||||
|---|---|---|---|---|---|
| Treed | Wooded area | Partially cleared | |||
| Level | Single Driveway | Gravel | |||
| Barbeque | Range - Electric | Dishwasher | |||
| Dryer | Washer | Microwave | |||
| Refrigerator | |||||

































