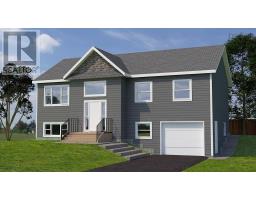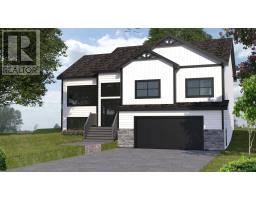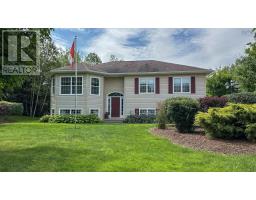1280 Highway 2, Hilden, Nova Scotia, CA
Address: 1280 Highway 2, Hilden, Nova Scotia
Summary Report Property
- MKT ID202420439
- Building TypeHouse
- Property TypeSingle Family
- StatusBuy
- Added12 weeks ago
- Bedrooms3
- Bathrooms1
- Area788 sq. ft.
- DirectionNo Data
- Added On23 Aug 2024
Property Overview
Welcome to 1280 Highway 2 in Hilden, Nova Scotia, where tranquility meets convenience. Located just 10 minutes from the Town of Truro, 37 minutes from Halifax's primary airport, and only a 50-minute drive from bustling Downtown Halifax, this property offers the perfect balance of country living with easy access to urban amenities. This inviting home features three bedrooms and one bathroom. On the main floor, you?ll find two good-sized bedrooms, a bathroom, a well-appointed kitchen, and a cozy living room. The home is equipped with a ductless heat pump, ensuring efficient heating and cooling throughout the year. A second entry from the side of the house leads into a hallway that extends to the back door, opening onto an expansive deck overlooking the backyard and river?a perfect spot for relaxation and outdoor gatherings. The lower level includes one bedroom, a laundry area, and a walkout to the back. This level offers the potential to be easily converted into a secondary suite, providing endless opportunities for customization.The backyard features a dock/patio near the end of the yard by the river that flows through the property?an ideal spot for relaxing by day or night. The landscaping offers a natural setting, with the option to clear out more space or leave it as it is for a more rustic charm. Whether you're downsizing, looking to create your dream home over time, or an investor seeking potential, this property has something for everyone. Its prime location near Truro and easy access to Halifax make it an ideal choice for those seeking both convenience and a peaceful retreat. Don?t miss out on this exceptional opportunity. Call or text today to schedule a viewing and see all that this versatile property has to offer! (id:51532)
Tags
| Property Summary |
|---|
| Building |
|---|
| Level | Rooms | Dimensions |
|---|---|---|
| Main level | Kitchen | 13.3 x 11.7 |
| Dining room | combo with LR | |
| Living room | 17.10 x 11.7 | |
| Primary Bedroom | 10.7 x 11.3 | |
| Primary Bedroom | 10.7 x 11.3 | |
| Bedroom | 8.9 x 11.3 | |
| Bath (# pieces 1-6) | 4.9 x 6 |
| Features | |||||
|---|---|---|---|---|---|
| Stove | Dryer | Washer | |||
| Refrigerator | Heat Pump | ||||



















































