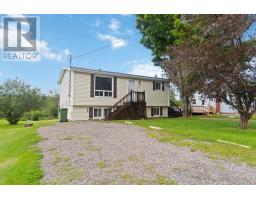12 Kitchener Street, Stewiacke, Nova Scotia, CA
Address: 12 Kitchener Street, Stewiacke, Nova Scotia
Summary Report Property
- MKT ID202420432
- Building TypeHouse
- Property TypeSingle Family
- StatusBuy
- Added12 weeks ago
- Bedrooms4
- Bathrooms2
- Area1344 sq. ft.
- DirectionNo Data
- Added On23 Aug 2024
Property Overview
Discover the perfect family retreat at 12 Kitchener Street in Stewiacke, Nova Scotia. This beautiful, four-bedroom, two-bathroom residence offers an ideal setting for a large family. Located just 25 minutes from Halifax Stanfield International Airport and 45 minutes from downtown Halifax, it provides the perfect balance between rural tranquility and urban convenience. The lot is surrounded by mature trees, creating a serene environment with ample space for children to play in privacy out back. The driveway can be extended to the back of the property for convenient access from Main Street, making the property accessible from both streets. With power hook-up available, there?s room to add a garage with power if desired. This home retains its original character, showcasing modern door trim, window trim, and a beautifully crafted hallway staircase. The stunning kitchen features beautiful stainless steel appliances, making it a delight for any home chef. The upper floor houses four bedrooms and a full 4 peice bath with a deep tub, offering a private retreat. The main level includes the kitchen, a bathroom, a living room, a foyer, and a spacious dining area that can serve as an additional bedroom or office space. The lower level features an unfinished walkout basement with ample storage space and a workbench, providing versatility for various needs. Located just a stone?s throw from all local amenities like the library, Whistler?s Pub, post office, and Frank?s Pizza, this home is centrally positioned with quick access to everything. With Highway 102 being just down the road, this makes the property's proximity to Halifax an excellent choice for commuters, while its rural setting appeals to those seeking a serene lifestyle. First time home buyers? Air BnB? This property has it all. Don't miss the opportunity to own this beautiful property today! Call or text today to schedule a viewing and experience all that this exceptional home has to offer! (id:51532)
Tags
| Property Summary |
|---|
| Building |
|---|
| Level | Rooms | Dimensions |
|---|---|---|
| Second level | Primary Bedroom | 11.9 x 11.5 |
| Bedroom | 8.2 x 11.8 | |
| Bedroom | 9.11 x 11.8 | |
| Bath (# pieces 1-6) | 7.1 x 4.8 | |
| Main level | Kitchen | 16.4 x 11.3 |
| Dining room | 9.11 x 11.5 | |
| Living room | 13.9 x 14.9 | |
| Foyer | 11.11 x 6.6 | |
| Bath (# pieces 1-6) | 4.2 x 6.8 | |
| Bedroom | 9.11 x 11.8 |
| Features | |||||
|---|---|---|---|---|---|
| Stove | Dryer | Washer | |||
| Refrigerator | Walk out | ||||

































































