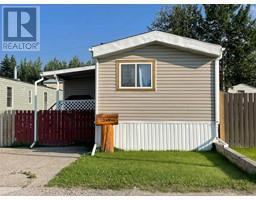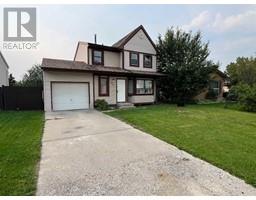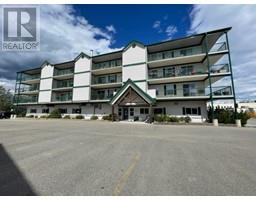103 Collinge Road Hillcrest, Hinton, Alberta, CA
Address: 103 Collinge Road, Hinton, Alberta
Summary Report Property
- MKT IDA2152346
- Building TypeHouse
- Property TypeSingle Family
- StatusBuy
- Added13 weeks ago
- Bedrooms4
- Bathrooms1
- Area1221 sq. ft.
- DirectionNo Data
- Added On21 Aug 2024
Property Overview
This extensively upgraded single family home offers 4 bedrooms and 2 baths in a bi-level floorplan that's easy to live in. The main floor living room is at the front of the home, it's bright and very spacious. The dining room features patio doors out to the south-facing deck and is open to the kitchen with newer cabinetry, stainless appliances, and plenty of counter and cupboard space. This level also has 3 bedrooms, a renovated full bath, and handy laundry room. The updates such as hardwood flooring, new light fixtures, doors, and several windows are of good quality and will allow the new owner to move in and enjoy. On the lower level, there's a family room with pellet stove, a 4th bedroom, 3pc bath, and utility room with shelving and storage space. Plus, there's access to the 24' deep double attached garage. The exterior of this home is equally as impressive with new vinyl siding, stone accents, newer shingles, and front concrete driveway and walkway. The landscaping and gardens can't be overlooked with the front river rock garden, many built-in planters in the back, several perennials, and a well-kept lawn. The fenced yard has alley access with an RV parking stall. This property is in a great location and a must to see. (id:51532)
Tags
| Property Summary |
|---|
| Building |
|---|
| Land |
|---|
| Level | Rooms | Dimensions |
|---|---|---|
| Lower level | Family room | 19.00 Ft x 13.17 Ft |
| Bedroom | 11.33 Ft x 11.17 Ft | |
| Furnace | 6.00 Ft x 11.08 Ft | |
| Main level | Living room | 16.50 Ft x 16.08 Ft |
| Dining room | 12.50 Ft x 10.25 Ft | |
| Kitchen | 13.00 Ft x 10.83 Ft | |
| Laundry room | 5.00 Ft x 7.50 Ft | |
| Primary Bedroom | 12.83 Ft x 10.83 Ft | |
| Bedroom | 11.50 Ft x 11.00 Ft | |
| Bedroom | 11.50 Ft x 8.92 Ft | |
| 4pc Bathroom | Measurements not available |
| Features | |||||
|---|---|---|---|---|---|
| Back lane | Closet Organizers | Attached Garage(2) | |||
| Parking Pad | RV | Refrigerator | |||
| Dishwasher | Stove | Microwave Range Hood Combo | |||
| Window Coverings | Washer & Dryer | None | |||




























































