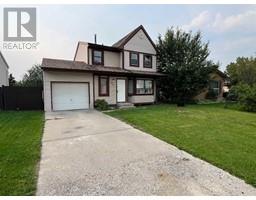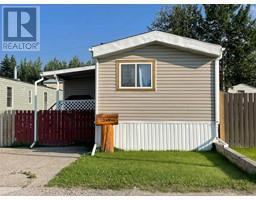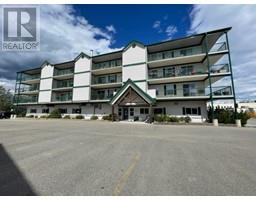303, 228 Pembina Avenue Mountain View, Hinton, Alberta, CA
Address: 303, 228 Pembina Avenue, Hinton, Alberta
Summary Report Property
- MKT IDA2146027
- Building TypeApartment
- Property TypeSingle Family
- StatusBuy
- Added18 weeks ago
- Bedrooms2
- Bathrooms2
- Area1071 sq. ft.
- DirectionNo Data
- Added On15 Jul 2024
Property Overview
Discover luxury living at Unit 303 in Mountain Terrace, ideally situated on the 3rd floor in the coveted northwest corner, offering breathtaking mountain views. This meticulously maintained home features pristine hardwood floors and boasts custom upgrades rarely found elsewhere in the complex. Designed with convenience in mind, the unit includes enhanced pantry space, supplementary storage, and a utility sink in the laundry room, along with sophisticated Hunter Douglas window coverings. The kitchen has been expanded to accommodate culinary enthusiasts, complementing the oversized living area that invites relaxation and entertainment. The condo comprises 2 bedrooms and 2 bathrooms, including a 3-piece ensuite with an oversized walk-in shower. Illuminated by ample natural light from its corner location, the living space exudes warmth and elegance. Step outside onto the expansive 25 x 30 L-shaped balcony, complete with two dedicated storage rooms, perfect for taking in the panoramic views. Residents of Mountain Terrace benefit from a host of amenities, including a spacious common area with a well-appointed kitchen and recreational room. Secure, heated indoor parking ensures peace of mind, with one assigned stall provided. This exceptional 45+ condominium represents a rare opportunity to own one of the finest residences in the building. (id:51532)
Tags
| Property Summary |
|---|
| Building |
|---|
| Land |
|---|
| Level | Rooms | Dimensions |
|---|---|---|
| Main level | Living room | 19.00 Ft x 11.25 Ft |
| Dining room | 11.00 Ft x 7.50 Ft | |
| Kitchen | 11.00 Ft x 15.25 Ft | |
| Bedroom | 11.00 Ft x 10.75 Ft | |
| Primary Bedroom | 11.00 Ft x 13.33 Ft | |
| 4pc Bathroom | .00 Ft x .00 Ft | |
| 3pc Bathroom | .00 Ft x .00 Ft | |
| Laundry room | 10.00 Ft x 5.00 Ft | |
| Storage | 5.58 Ft x 6.25 Ft | |
| Storage | 3.50 Ft x 5.50 Ft |
| Features | |||||
|---|---|---|---|---|---|
| Elevator | Parking | Garage | |||
| Heated Garage | Washer | Refrigerator | |||
| Dishwasher | Range | Dryer | |||
| Wall unit | Party Room | Recreation Centre | |||








































