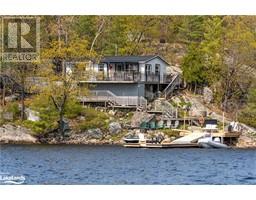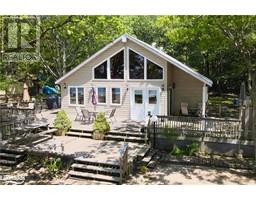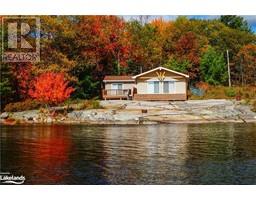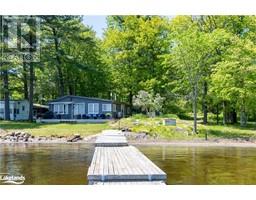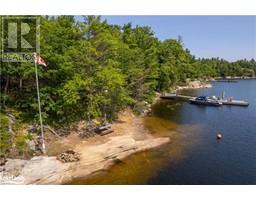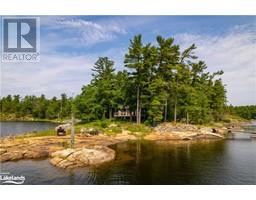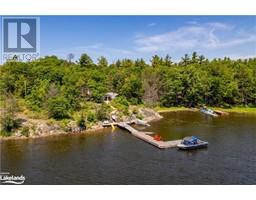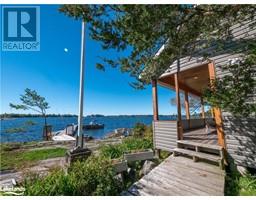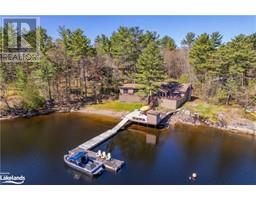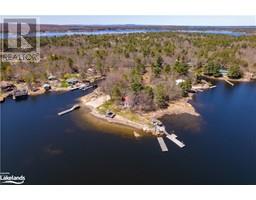10080 GEORGIAN BAY Shore Baxter, Honey Harbour, Ontario, CA
Address: 10080 GEORGIAN BAY Shore, Honey Harbour, Ontario
Summary Report Property
- MKT ID40590211
- Building TypeHouse
- Property TypeSingle Family
- StatusBuy
- Added22 weeks ago
- Bedrooms4
- Bathrooms2
- Area1590 sq. ft.
- DirectionNo Data
- Added On18 Jun 2024
Property Overview
Welcome to Pratt Bay, a quiet inlet off a back channel, but only 5 minutes or so by boat from a few marinas in Honey Harbour. There will be virtually no boat traffic near your cottage, making ideal for swimming, canoeing and paddleboarding. Just around the corner in North Bay of Honey Harbour is a great spot for watersports like wakeboarding and tubing. The shore deck at the shore is a great spot to soak up the sun and there are many mature trees if you want some shade. The cottage features 4 spacious bedrooms upstairs with a full washroom and a balcony with a great view over the front yard. The main floor has an open kitchen/dining area and living room with a roughed in area for a woodstove or propane fireplace and a good sized front deck. Down near the shore there's a dry boathouse which can be used as a bunkie if you have a lot of guests. The cottage has a steel roof and maintenance free exterior which adds to your peace of mind. Come and visit Honey Harbour and check out the unlimited boating that Georgian Bay has to offer. (id:51532)
Tags
| Property Summary |
|---|
| Building |
|---|
| Land |
|---|
| Level | Rooms | Dimensions |
|---|---|---|
| Second level | 4pc Bathroom | Measurements not available |
| Bedroom | 9'1'' x 13'0'' | |
| Bedroom | 9'8'' x 13'2'' | |
| Bedroom | 9'8'' x 13'1'' | |
| Primary Bedroom | 8'3'' x 15'2'' | |
| Main level | Utility room | 4'9'' x 9'3'' |
| 2pc Bathroom | Measurements not available | |
| Living room | 14'0'' x 21'3'' | |
| Dining room | 10'1'' x 19'7'' | |
| Kitchen | 9'1'' x 11'6'' |
| Features | |||||
|---|---|---|---|---|---|
| Southern exposure | Country residential | None | |||
| Microwave | Oven - Built-In | Refrigerator | |||
| Satellite Dish | Stove | Washer | |||
| Window Coverings | None | ||||
































