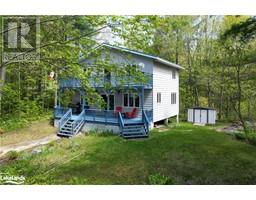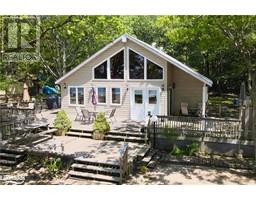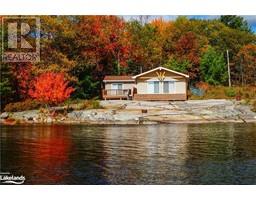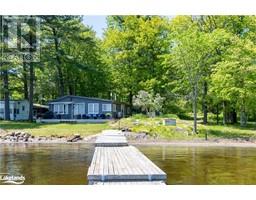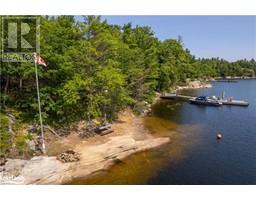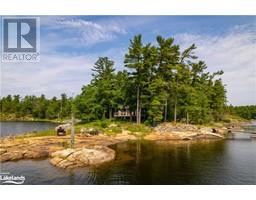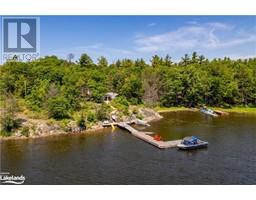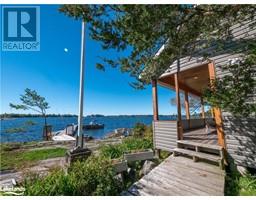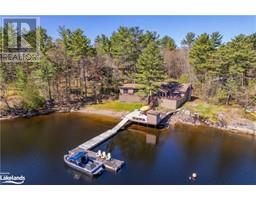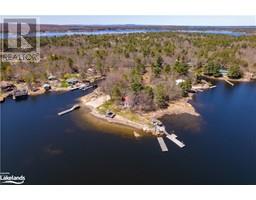18588 GEORGIAN BAY Shore Georgian Bay, Honey Harbour, Ontario, CA
Address: 18588 GEORGIAN BAY Shore, Honey Harbour, Ontario
Summary Report Property
- MKT ID40543632
- Building TypeHouse
- Property TypeSingle Family
- StatusBuy
- Added22 weeks ago
- Bedrooms3
- Bathrooms2
- Area825 sq. ft.
- DirectionNo Data
- Added On18 Jun 2024
Property Overview
Just 20 minutes by boat from Honey Harbour marinas and you are in picturesque Meta Bay. You are going to love the clean clear and deep water at the dock with a lovely shallow sandy area for wading. The cottage features spacious decks with many areas for entertaining and both sunny and shady spots. The property enjoys southern exposure for all day sun. Behind the cottage there's a nice high outcropping of granite with stellar views, which would be an ideal location for a gazebo or a small accessory building. The main cottage features a bright living/dining area, kitchen, roomy bedroom and 3 piece washroom. The guest cabin has 2 bedrooms and a 3 piece washroom as well as a kitchenette. This cottage is equipped to accommodate up to 10 people! Many recent upgrades have been made including a fantastic shore deck with stairs to the shallow sandy wading area, new dock which can accommodate multiple boats, an all new water system, new flooring in the main cottage and a steel roof. (id:51532)
Tags
| Property Summary |
|---|
| Building |
|---|
| Land |
|---|
| Level | Rooms | Dimensions |
|---|---|---|
| Main level | Laundry room | 10'4'' x 7'0'' |
| 3pc Bathroom | 7'1'' x 3'6'' | |
| Storage | 5'4'' x 4'10'' | |
| Bedroom | 11'5'' x 8'8'' | |
| Bedroom | 11'1'' x 9'1'' | |
| 3pc Bathroom | 7'4'' x 5'5'' | |
| Bedroom | 15'6'' x 11'0'' | |
| Kitchen | 7'10'' x 7'10'' | |
| Living room/Dining room | 15'8'' x 15'2'' |
| Features | |||||
|---|---|---|---|---|---|
| Southern exposure | Country residential | Recreational | |||
| None | Dryer | Microwave | |||
| Refrigerator | Stove | Washer | |||
| Window Coverings | None | ||||











































