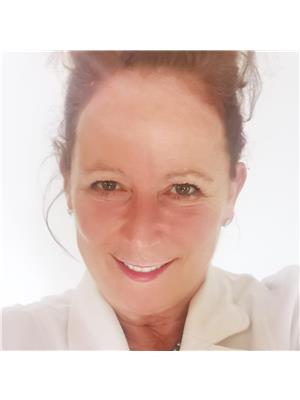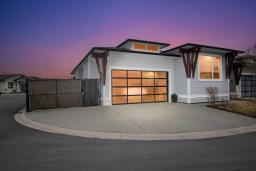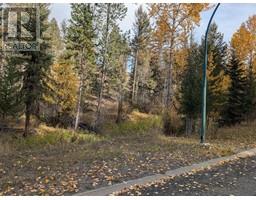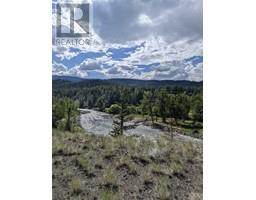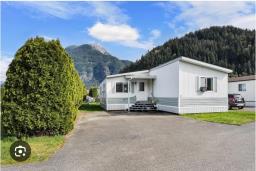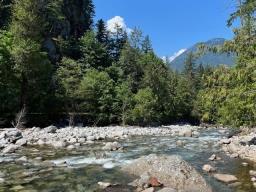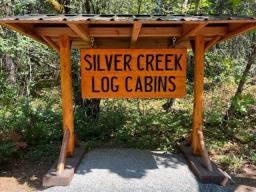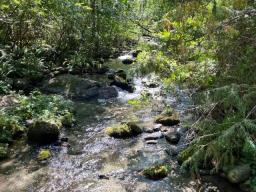65732 VALLEY VIEW PLACE|Hope, Hope, British Columbia, CA
Address: 65732 VALLEY VIEW PLACE|Hope, Hope, British Columbia
4 Beds4 Baths2947 sqftStatus: Buy Views : 800
Price
$990,000
Summary Report Property
- MKT IDR2966626
- Building TypeHouse
- Property TypeSingle Family
- StatusBuy
- Added1 weeks ago
- Bedrooms4
- Bathrooms4
- Area2947 sq. ft.
- DirectionNo Data
- Added On14 Feb 2025
Property Overview
Stunning Executive Rancher with Full Basement. this exceptional 4-bedroom, 4-bathroom home offers 2,947 sq ft of luxurious living space. Nestled in a serene cul-de-sac near Kawkawa Lake, the property boasts breathtaking mountain views and a meticulously designed open floor plan. Spacious Living Areas: The main floor features elegant hardwood and tile flooring, complemented by a gas fireplace that adds warmth and ambiance. Gourmet Kitchen: Equipped with high-end stainless steel appliances, including a gas range, the kitchen is a chef's delight. Maple cabinets provide ample storage space.Stunning master suite and a full basement with separate entry. (id:51532)
Tags
| Property Summary |
|---|
Property Type
Single Family
Building Type
House
Storeys
2
Square Footage
2947 sqft
Title
Freehold
Land Size
6882 sqft
Built in
2017
Parking Type
Garage(2),RV
| Building |
|---|
Bathrooms
Total
4
Interior Features
Appliances Included
Washer, Dryer, Refrigerator, Stove, Dishwasher
Basement Type
Full (Finished)
Building Features
Style
Detached
Square Footage
2947 sqft
Heating & Cooling
Cooling
Central air conditioning
Heating Type
Forced air
Parking
Parking Type
Garage(2),RV
| Level | Rooms | Dimensions |
|---|---|---|
| Basement | Bedroom 3 | 12 ft ,4 in x 16 ft ,7 in |
| Bedroom 4 | 10 ft ,4 in x 13 ft ,5 in | |
| Family room | 13 ft ,1 in x 16 ft ,6 in | |
| Recreational, Games room | 10 ft ,4 in x 20 ft | |
| Utility room | 10 ft ,1 in x 10 ft ,9 in | |
| Other | 4 ft ,1 in x 6 ft ,7 in | |
| Main level | Kitchen | 11 ft ,4 in x 12 ft ,9 in |
| Living room | 14 ft x 16 ft ,7 in | |
| Primary Bedroom | 13 ft x 27 ft ,2 in | |
| Bedroom 2 | 11 ft x 13 ft ,7 in | |
| Foyer | 8 ft ,7 in x 11 ft ,7 in | |
| Other | 8 ft ,8 in x 5 ft | |
| Laundry room | 7 ft ,6 in x 7 ft ,1 in | |
| Dining room | 13 ft x 7 ft ,1 in |
| Features | |||||
|---|---|---|---|---|---|
| Garage(2) | RV | Washer | |||
| Dryer | Refrigerator | Stove | |||
| Dishwasher | Central air conditioning | ||||





















