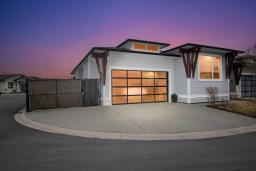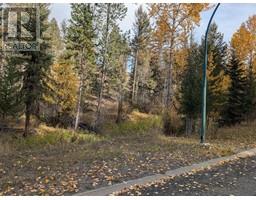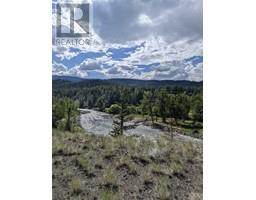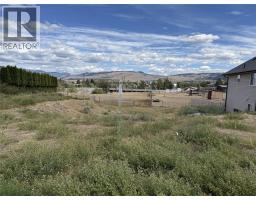2819 CRANNA CRES, Merritt, British Columbia, CA
Address: 2819 CRANNA CRES, Merritt, British Columbia
Summary Report Property
- MKT ID179773
- Building TypeHouse
- Property TypeSingle Family
- StatusBuy
- Added32 weeks ago
- Bedrooms5
- Bathrooms2
- Area1990 sq. ft.
- DirectionNo Data
- Added On10 Jul 2024
Property Overview
Visit REALTOR® website for additional information. A meticulously maintained home in a quiet, soughtafter neighborhood. This stunning property blends comfort, functionality, and style, perfect for families and individuals alike. Featuring 4 bedrooms and 2 modern bathrooms, it offers ample space for relaxation. Enjoy outdoor living with three sun decks (two covered), a hot tub-ready deck, and a fenced, gated yard for safety and privacy. The oversized garage with power and workbenches caters to car enthusiasts, complemented by a spacious driveway for RVs. Interior highlights include central air conditioning, a luxurious sauna, and an updated kitchen with island and modern appliances. The basement's potential for a suite adds flexibility, while 220 power ensures versatility. All measurements approx and will need to be verified by buyer if deemed necessary. (id:51532)
Tags
| Property Summary |
|---|
| Building |
|---|
| Level | Rooms | Dimensions |
|---|---|---|
| Basement | 3pc Bathroom | Measurements not available |
| Bedroom | 19 ft ,2 in x 11 ft ,8 in | |
| Laundry room | 6 ft ,10 in x 10 ft ,6 in | |
| Recreational, Games room | 17 ft ,5 in x 23 ft | |
| Storage | 3 ft ,6 in x 10 ft ,1 in | |
| Utility room | 5 ft ,2 in x 5 ft ,10 in | |
| Main level | 4pc Bathroom | Measurements not available |
| Bedroom | 7 ft ,11 in x 10 ft ,6 in | |
| Bedroom | 9 ft x 10 ft ,6 in | |
| Bedroom | 12 ft x 11 ft ,1 in | |
| Bedroom | 9 ft ,11 in x 13 ft ,1 in | |
| Kitchen | 13 ft ,1 in x 11 ft | |
| Living room | 14 ft ,10 in x 13 ft ,11 in | |
| Other | 13 ft ,5 in x 7 ft ,2 in |
| Features | |||||
|---|---|---|---|---|---|
| Skylight | Detached Garage | Other | |||
| RV | Washer & Dryer | Dishwasher | |||
| Oven - Built-In | Central air conditioning | ||||





































