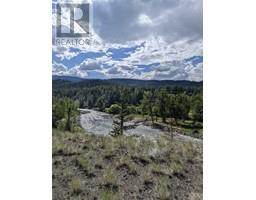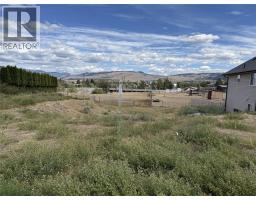1618 FIR Road Merritt, Merritt, British Columbia, CA
Address: 1618 FIR Road, Merritt, British Columbia
Summary Report Property
- MKT ID180191
- Building TypeHouse
- Property TypeSingle Family
- StatusBuy
- Added1 weeks ago
- Bedrooms3
- Bathrooms3
- Area2840 sq. ft.
- DirectionNo Data
- Added On10 Feb 2025
Property Overview
Welcome to your dream home! This stunning rancher with a walkout basement is located in an established family neighborhood and offers natural light and unobstructed views. It features 3 spacious bedrooms, including a master on the main floor and two additional bedrooms in the basement, 1 full bathroom, 1 half bathroom, and a full ensuite. The huge family room and open concept kitchen, living, and dining areas are ideal for modern living, while the massive kitchen boasts ample counter space and storage. Additional amenities include main floor laundry, plenty of storage, RV parking, and air conditioning. With the new home warranty still available, this beautiful home has everything you need. Contact us today to schedule a viewing and make it yours! All measurements are approximate, please verify if deemed important. (id:51532)
Tags
| Property Summary |
|---|
| Building |
|---|
| Land |
|---|
| Level | Rooms | Dimensions |
|---|---|---|
| Basement | Other | 8'8'' x 5'1'' |
| Bedroom | 11'8'' x 13'2'' | |
| Family room | 28'11'' x 16'4'' | |
| Storage | 14'11'' x 8'7'' | |
| Bedroom | 13'2'' x 12'2'' | |
| 4pc Bathroom | Measurements not available | |
| Main level | Primary Bedroom | 13'11'' x 13'11'' |
| Dining room | 13'0'' x 15'11'' | |
| 4pc Ensuite bath | Measurements not available | |
| Living room | 13'5'' x 15'11'' | |
| Kitchen | 15'0'' x 14'3'' | |
| Laundry room | 13'3'' x 5'11'' | |
| 2pc Bathroom | Measurements not available |
| Features | |||||
|---|---|---|---|---|---|
| Attached Garage(2) | RV | Refrigerator | |||
| Dishwasher | Microwave | Washer & Dryer | |||
| Central air conditioning | |||||














































































