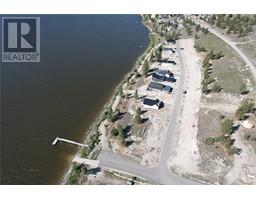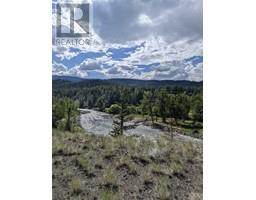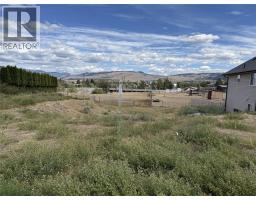392 WINNEY Avenue Merritt, Merritt, British Columbia, CA
Address: 392 WINNEY Avenue, Merritt, British Columbia
Summary Report Property
- MKT ID10334676
- Building TypeHouse
- Property TypeSingle Family
- StatusBuy
- Added1 weeks ago
- Bedrooms4
- Bathrooms2
- Area2416 sq. ft.
- DirectionNo Data
- Added On07 Feb 2025
Property Overview
Located on a desirable corner lot, 392 Winney Ave offers 1.84 acres of flat usable land with ample space for parking equipment, vehicles & RVs. This property also includes a detached shop with a suite providing an opportunity for additional rental income or a private space for family & friends. Situated in the scenic Lower Nicola region within the TNRD district, the property benefits from reasonable taxes & generous space. The home features four bedrooms & two bathrooms ideal for a growing family. It has been modernly updated & is move-in ready. With its proximity to schools, shopping amenities, the home offers both convenience & room to grow. The property is zoned as CR-1 Country Residential Zone, which permits low-density residential development & is suited for those wishing to live in a semi-rural environment. Additional features of the property include underground sprinklers, easy generator hookup, community water access through Lower Nicola & an additional well for outdoor use. Recent updates to the home include a new roof (2020), hot water on demand, 200-amp electrical service & new furnace & A/C system (2023). The shop is equipped with a 50-amp RV plug & for heat has an outdoor wood burner is installed in a concrete building connected to the shop/suite through an air system. This well-designed property offers a balanced combination of functional living space, modern amenities & attractive zoning, making it a valuable option in its market & location. (id:51532)
Tags
| Property Summary |
|---|
| Building |
|---|
| Land |
|---|
| Level | Rooms | Dimensions |
|---|---|---|
| Basement | Laundry room | 9'0'' x 9'0'' |
| Family room | 21'7'' x 12'5'' | |
| Other | 9'0'' x 6'0'' | |
| Bedroom | 12'6'' x 13'0'' | |
| 3pc Bathroom | Measurements not available | |
| Main level | Other | 11'3'' x 14'0'' |
| Bedroom | 9'0'' x 8'9'' | |
| Bedroom | 9'0'' x 10'3'' | |
| Primary Bedroom | 14'0'' x 11'2'' | |
| Kitchen | 10'4'' x 8'4'' | |
| Dining room | 10'4'' x 8'4'' | |
| Living room | 10'4'' x 8'4'' | |
| 4pc Bathroom | Measurements not available |
| Features | |||||
|---|---|---|---|---|---|
| Level lot | Private setting | See Remarks | |||
| Attached Garage(2) | RV | Range | |||
| Dishwasher | Washer & Dryer | ||||











































































































