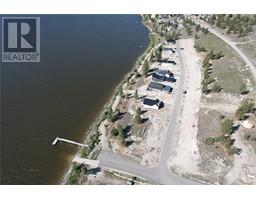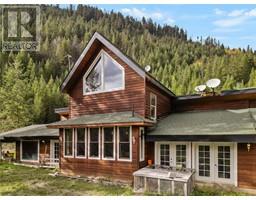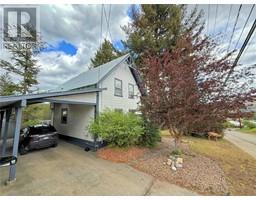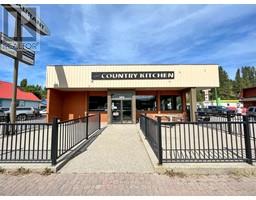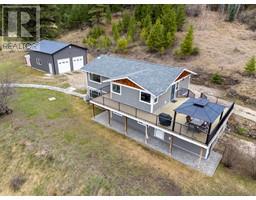2331 Princeton Summerland Road Princeton Rural, Princeton, British Columbia, CA
Address: 2331 Princeton Summerland Road, Princeton, British Columbia
Summary Report Property
- MKT ID10334026
- Building TypeHouse
- Property TypeSingle Family
- StatusBuy
- Added3 days ago
- Bedrooms4
- Bathrooms4
- Area2685 sq. ft.
- DirectionNo Data
- Added On19 Feb 2025
Property Overview
Stunning 26.46 Acre Acreage Property Ideal for Livestock & Outdoor Lovers! Welcome to this breathtaking 26.46-acre property offering the perfect blend of privacy, sunshine & usable land. Recently cleared to optimize the land's potential this property features expansive views & open pastures, providing a peaceful oasis for those seeking tranquility & opportunity. The new back-to-back rail fencing, along with cross-fenced pastures, ensures safety & security for livestock, making this property ideal for hobby farms or equestrian enthusiasts. A machine loading area has been built for convenience, making access to equipment or farming needs easy. The stunning two-storey farm-style home is the centerpiece of this property, complete with a wrap-around deck offering panoramic views. Enjoy your morning coffee or entertain guests while soaking in the beauty of your surroundings. Additional features include a fire pit area, a high-yielding garden, a greenhouse, a wood shed & a garden shed. The detached shop/workshop, with a full-size bathroom & wood stove, provides endless possibilities for hobbies or relaxation. Extra outdoor storage buildings offer ample space for equipment or livestock. Inside, the home has been recently painted & boasts new appliances, making it move-in ready. The property also features Starlink Wi-Fi & a security system with cameras for peace of mind. This property is thoughtfully laid out for comfort & outdoor enjoyment. Call 250-315-3256 for more info. (id:51532)
Tags
| Property Summary |
|---|
| Building |
|---|
| Level | Rooms | Dimensions |
|---|---|---|
| Second level | Family room | 11'0'' x 15'0'' |
| Bedroom | 14'11'' x 11'11'' | |
| Bedroom | 12'11'' x 15'0'' | |
| Bedroom | 13'0'' x 13'3'' | |
| 4pc Ensuite bath | 11'7'' x 7'3'' | |
| 4pc Bathroom | 9'6'' x 6'0'' | |
| Main level | Other | 11'1'' x 4'5'' |
| Primary Bedroom | 14'11'' x 18'11'' | |
| Mud room | 15'7'' x 16'5'' | |
| Living room | 15'7'' x 16'5'' | |
| Laundry room | 11'0'' x 6'1'' | |
| Kitchen | 14'11'' x 12'2'' | |
| Foyer | 9'5'' x 10'1'' | |
| Dining room | 11'6'' x 6'4'' | |
| 4pc Ensuite bath | 8'8'' x 9'7'' | |
| 2pc Bathroom | 8'9'' x 4'11'' |
| Features | |||||
|---|---|---|---|---|---|
| Level lot | Private setting | Treed | |||
| Central island | Balcony | Other | |||
| RV(1) | Refrigerator | Dishwasher | |||
| Microwave | See remarks | Hood Fan | |||
| Washer & Dryer | Water purifier | ||||









































































