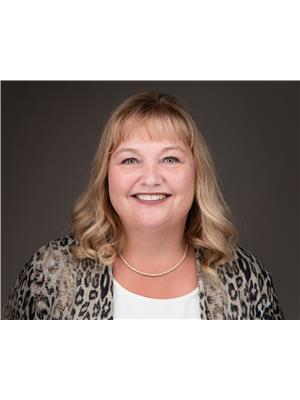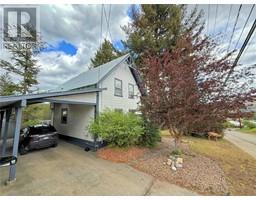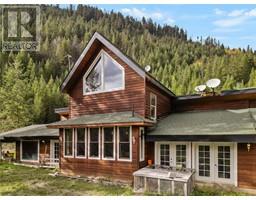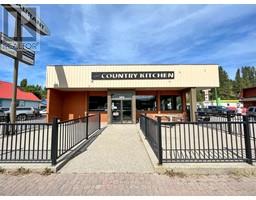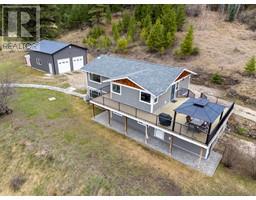110 Abbey Road Princeton, Princeton, British Columbia, CA
Address: 110 Abbey Road, Princeton, British Columbia
Summary Report Property
- MKT ID10331321
- Building TypeDuplex
- Property TypeSingle Family
- StatusBuy
- Added6 weeks ago
- Bedrooms4
- Bathrooms4
- Area2108 sq. ft.
- DirectionNo Data
- Added On07 Jan 2025
Property Overview
Discover your dream home in this almost new, beautifully designed half duplex! Perfect for families, professionals, or anyone looking for a modern living space with all the amenities you need.. The home has 4 spacious bedrooms with plenty of room for family, guests, or a home office. 3 full bathrooms, convenience and privacy for everyone. No GST Payable: Save on taxes with this nearly new home. Fully finished basement gives you extra living space perfect for a recreation room, home gym, or additional storage. The gorgeous modern kitchen has high-end appliances. Open-concept living and dining area. You love the fully fenced backyard. Ample parking with a double attached garage, and driveway for additional parking. Close to all Princeton amenities. This home is move-in ready and waiting for you! Don’t miss out on this incredible opportunity to own a fantastic home in a desirable location. (id:51532)
Tags
| Property Summary |
|---|
| Building |
|---|
| Level | Rooms | Dimensions |
|---|---|---|
| Second level | Office | 4'9'' x 10'4'' |
| Bedroom | 9'3'' x 13'1'' | |
| Bedroom | 9'2'' x 10'9'' | |
| Full ensuite bathroom | Measurements not available | |
| 4pc Bathroom | Measurements not available | |
| Primary Bedroom | 13'6'' x 13' | |
| Basement | Family room | 12'8'' x 17' |
| Bedroom | 10'2'' x 12'7'' | |
| Full bathroom | Measurements not available | |
| Main level | 2pc Bathroom | Measurements not available |
| Living room | 14' x 13'6'' | |
| Kitchen | 13'1'' x 9' |
| Features | |||||
|---|---|---|---|---|---|
| Central island | One Balcony | Attached Garage(2) | |||
| Refrigerator | Dishwasher | Dryer | |||
| Range - Gas | Microwave | Washer | |||
| Central air conditioning | |||||



























