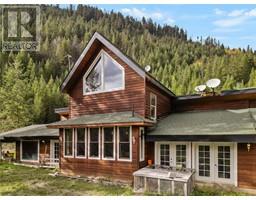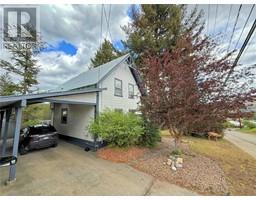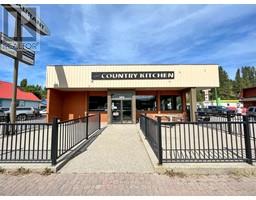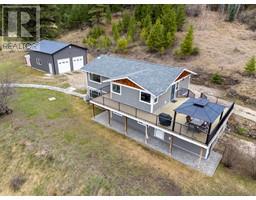454 CORINA Avenue Princeton, Princeton, British Columbia, CA
Address: 454 CORINA Avenue, Princeton, British Columbia
Summary Report Property
- MKT ID10329738
- Building TypeHouse
- Property TypeSingle Family
- StatusBuy
- Added11 weeks ago
- Bedrooms4
- Bathrooms4
- Area3252 sq. ft.
- DirectionNo Data
- Added On03 Dec 2024
Property Overview
Offering plenty of value in a great location, this turn-key family home features over 3200 square feet of living space overlooking Tulameen River, with a full walk-out basement, a double garage and RV parking. The functional layout offers 3 bedrooms on the top floor, where the main bedroom includes a 4 piece en-suite, and a balcony that overlooks the backyard and soothing river ambiance. On the main level, the expansive kitchen and rear sundeck are perfect for entertaining, while an updated office space is perfect for a home based business or working from home. The full walkout basement features an extra bedroom and bathroom, a large family/rec room and plenty for storage space growing families, or potential to create an in-law suite. The double attached garage provides secure parking and storage, and there's plenty of space for side RV parking. Walking distance to elementary school. (id:51532)
Tags
| Property Summary |
|---|
| Building |
|---|
| Land |
|---|
| Level | Rooms | Dimensions |
|---|---|---|
| Second level | Primary Bedroom | 12'0'' x 18'0'' |
| 4pc Ensuite bath | Measurements not available | |
| Bedroom | 12'0'' x 9'0'' | |
| Bedroom | 12'0'' x 9'0'' | |
| 4pc Bathroom | Measurements not available | |
| Basement | Recreation room | 30'0'' x 10'0'' |
| Laundry room | 12'0'' x 4'0'' | |
| Bedroom | 15'0'' x 12'0'' | |
| 3pc Bathroom | Measurements not available | |
| Main level | Living room | 17'0'' x 17'0'' |
| Kitchen | 12'0'' x 17'0'' | |
| Office | 12'0'' x 15'0'' | |
| Dining room | 12'0'' x 12'0'' | |
| 2pc Bathroom | Measurements not available |
| Features | |||||
|---|---|---|---|---|---|
| Attached Garage(2) | RV | Refrigerator | |||
| Dishwasher | Dryer | Range - Gas | |||
| Washer | Central air conditioning | ||||





























































