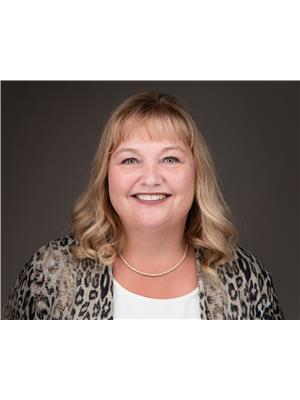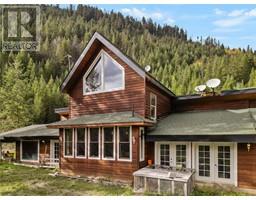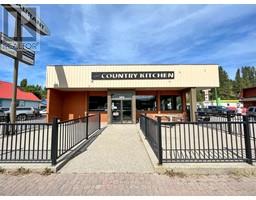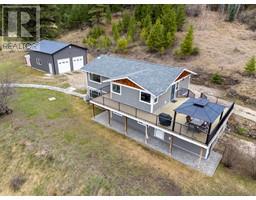153 BILLITER Avenue Princeton, Princeton, British Columbia, CA
Address: 153 BILLITER Avenue, Princeton, British Columbia
Summary Report Property
- MKT ID10328183
- Building TypeHouse
- Property TypeSingle Family
- StatusBuy
- Added6 weeks ago
- Bedrooms3
- Bathrooms3
- Area1948 sq. ft.
- DirectionNo Data
- Added On06 Jan 2025
Property Overview
Discover the perfect blend of classic elegance and modern comfort in this stunning 3-bedroom, 2.5-bathroom heritage-style home. Nestled on a private, beautifully landscaped lot, this residence offers a serene retreat while being conveniently located near local amenities. Enjoy generous living spaces filled with natural light, showcasing exquisite heritage details and craftsmanship. Cook and entertain in a stylish kitchen equipped with modern appliances and ample storage. Retreat to your spacious bedrooms, including a master suite with an en-suite bathroom for ultimate relaxation. Step outside to your private, landscaped yard—perfect for family gatherings, gardening, or simply unwinding in a tranquil setting.Close to schools, parks, shopping, and dining, this home combines privacy with access to all amenities Princeton offers. Don’t miss your chance to own this unique heritage gem! Schedule a viewing today and experience the charm and comfort for yourself! Some rooms have been virtually staged (id:51532)
Tags
| Property Summary |
|---|
| Building |
|---|
| Land |
|---|
| Level | Rooms | Dimensions |
|---|---|---|
| Second level | Primary Bedroom | 14'1'' x 11'7'' |
| 3pc Ensuite bath | Measurements not available | |
| Bedroom | 12'0'' x 11'0'' | |
| Bedroom | 9'8'' x 6'9'' | |
| 3pc Bathroom | Measurements not available | |
| Main level | Other | 7'0'' x 23'5'' |
| Living room | 11'2'' x 17'8'' | |
| Kitchen | 11'4'' x 11'2'' | |
| Foyer | 5'8'' x 8'11'' | |
| Dining room | 9'0'' x 11'6'' | |
| 2pc Bathroom | Measurements not available |
| Features | |||||
|---|---|---|---|---|---|
| Private setting | Treed | Central island | |||
| Carport | Detached Garage(0) | Range | |||
| Refrigerator | Dishwasher | Dryer | |||
| Washer | |||||






































