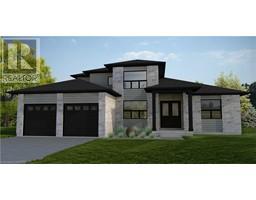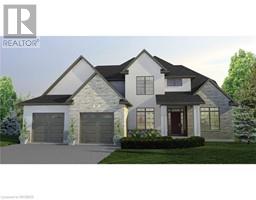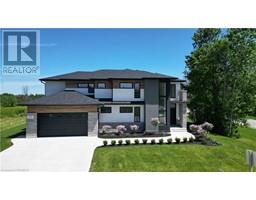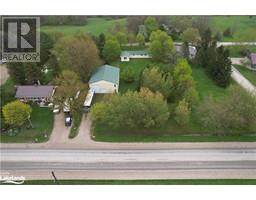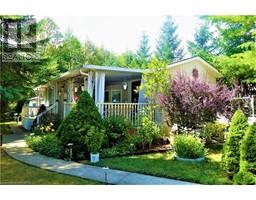13 SOUTHLINE Avenue Unit# W56 Huron-Kinloss, Huron-Kinloss, Ontario, CA
Address: 13 SOUTHLINE Avenue Unit# W56, Huron-Kinloss, Ontario
Summary Report Property
- MKT ID40607990
- Building TypeMobile Home
- Property TypeSingle Family
- StatusBuy
- Added18 weeks ago
- Bedrooms2
- Bathrooms1
- Area491 sq. ft.
- DirectionNo Data
- Added On13 Jul 2024
Property Overview
Escape to tranquility with this inviting 2022, 2-bedroom, 1-bath park model trailer in the picturesque Woodlands area of Fisherman's Cove Seasonal Resort. Boasting a cozy yet spacious interior, this fully furnished retreat accommodates up to 8 people, perfect for family getaways or serene weekends by the lake. Step inside to discover a thoughtfully designed living space with comfortable furnishings and abundant natural light. The open-concept kitchen features modern appliances, ample cabinet space, and a dine-in bar ideal for shared meals. The primary bedroom offers a peaceful sanctuary with a queen-sized bed and storage solutions, while the second bedroom provides additional sleeping options with two bunk beds. Outside, a large deck beckons for relaxation and outdoor dining amidst the serene surroundings of the forest. Imagine sipping morning coffee or enjoying evening cocktails surrounded by natural beauty. Fisherman's Cove Seasonal Resort offers more than just accommodation; it's a lifestyle. Enjoy exclusive access to resort amenities such as a marina with watercraft and slip rentals, two clubhouses with indoor pools for your enjoyment, and a floating playground for family-friendly water activities. Fishing enthusiasts will appreciate the onsite fishing spots, while golfers can indulge in rounds at the nearby Blackhorse Golf Course. Utilities are hassle-free with water included, independently metered hydro, and sewage expenses covered by the park management. Flexible lease terms cater to diverse lifestyle needs, offering month-to-month, seasonal, or 5-year lease agreements. Conveniently located near Kincardine, this park model trailer presents a rare chance to own a slice of paradise in a sought-after seasonal resort community. Don't miss the opportunity to create lasting memories in this exceptional lakeside retreat. Schedule your private tour today and discover the allure of Fisherman's Cove firsthand! Multi-buy discount available with MLS#40608048 (id:51532)
Tags
| Property Summary |
|---|
| Building |
|---|
| Land |
|---|
| Level | Rooms | Dimensions |
|---|---|---|
| Main level | Primary Bedroom | 6'4'' x 11'8'' |
| Living room | 11'7'' x 12'7'' | |
| Kitchen | 11'7'' x 10'11'' | |
| Bedroom | 8'4'' x 10'5'' | |
| 3pc Bathroom | 7'4'' x 3'10'' |
| Features | |||||
|---|---|---|---|---|---|
| Country residential | Microwave | Refrigerator | |||
| Stove | Hood Fan | Window Coverings | |||
| Central air conditioning | Party Room | ||||



























































