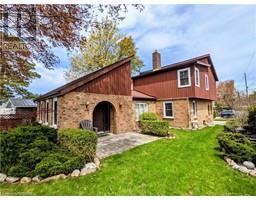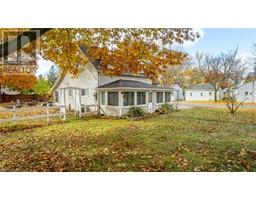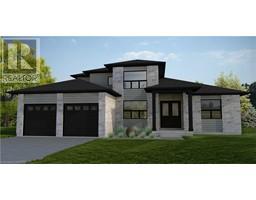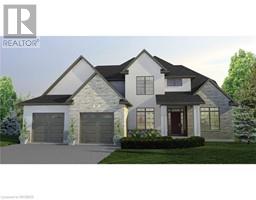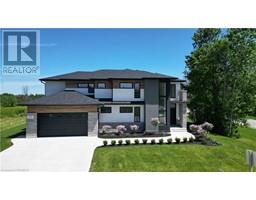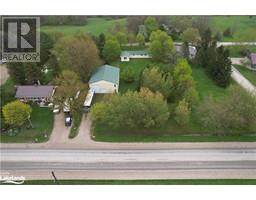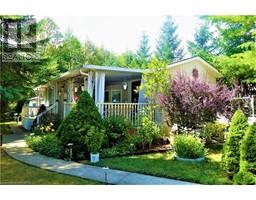900 PARKPLACE Street Huron-Kinloss, Huron-Kinloss, Ontario, CA
Address: 900 PARKPLACE Street, Huron-Kinloss, Ontario
Summary Report Property
- MKT ID40419456
- Building TypeHouse
- Property TypeSingle Family
- StatusBuy
- Added13 weeks ago
- Bedrooms4
- Bathrooms4
- Area2900 sq. ft.
- DirectionNo Data
- Added On21 Aug 2024
Property Overview
Incredible custom built all brick two storey home located in the highly coveted Heritage Heights sub division overlooking the breath taking views of Lake Huron sitting on over a half acre! This incredible home offers over 3600 square feet of comfortable living space with hardwood and ceramic throughout the main level, solid cherry cabinets with a mocha finish, hardrock countertops, wall oven with ceramic cooktop, main floor laundry, large 2nd floor master bedroom with walkout deck and that incomparable lake view (with access steps away) and gas fireplaces on all three levels, 4 piece ensuite with marble and glass shower and heated floors. The upper level provides three further large bedrooms with a 3 piece bath. The lower level boasts a beautiful solid wood bar, rec room and another full bath with walk out access to the garage from the utility room. The exterior provides a complete 1400 sq ft. wrap around composite covered deck with access from laundry, living and dining rooms to enjoy your coffee for the morning sunrises and wine for the evening sunsets. The manicured landscaping comes complete with an in ground sprinkler system. Call your REALTOR® to schedule your personal viewing today! (id:51532)
Tags
| Property Summary |
|---|
| Building |
|---|
| Land |
|---|
| Level | Rooms | Dimensions |
|---|---|---|
| Second level | 5pc Bathroom | Measurements not available |
| Bedroom | 10'10'' x 15'2'' | |
| Bedroom | 14'0'' x 12'1'' | |
| Bedroom | 13'10'' x 11'7'' | |
| Full bathroom | Measurements not available | |
| Primary Bedroom | 15'10'' x 19'7'' | |
| Lower level | Utility room | 11'10'' x 23'6'' |
| Recreation room | 19'9'' x 17'9'' | |
| 3pc Bathroom | Measurements not available | |
| Main level | Storage | 5'6'' x 5'1'' |
| 2pc Bathroom | Measurements not available | |
| Laundry room | 11'0'' x 8'0'' | |
| Kitchen | 10'6'' x 12'1'' | |
| Dining room | 11'7'' x 15'1'' | |
| Family room | 15'10'' x 19'7'' | |
| Foyer | 6'7'' x 4'7'' |
| Features | |||||
|---|---|---|---|---|---|
| Sump Pump | Attached Garage | Dishwasher | |||
| Dryer | Refrigerator | Stove | |||
| Washer | Window Coverings | Central air conditioning | |||





















































