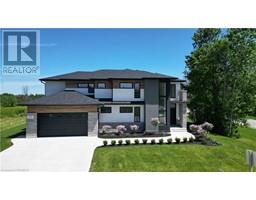898 PARKPLACE, Huron-Kinloss, Ontario, CA
Address: 898 PARKPLACE, Huron-Kinloss, Ontario
Summary Report Property
- MKT IDX11823156
- Building TypeHouse
- Property TypeSingle Family
- StatusBuy
- Added1 weeks ago
- Bedrooms5
- Bathrooms4
- Area0 sq. ft.
- DirectionNo Data
- Added On04 Dec 2024
Property Overview
This stunning all-brick bungalow offers captivating views of Lake Huron and impressive curb appeal. Set on a spacious estate lot, the home features covered patios perfect for enjoying the morning sunrise in the morning and the world-famous Lake Huron sunsets in the evening. Inside, vaulted ceilings create an open atmosphere with beautiful views of the Lake. The main floor boasts a beautiful kitchen and dining area as well as a generous master bedroom complete with a luxurious ensuite and main floor laundry. You'll also find two additional bedrooms, a full bathroom along with a powder room ideal for family or guests. The basement is a fantastic entertainment space, featuring a large rec room with a wet bar, a games room, two more bedrooms, and an additional bathroom. Ample storage options include a cold cellar and a two-car garage. The impressive landscaping, concrete patio and vegetable garden round out this amazing family home in Heritage Heights. Don’t miss your chance call your REALTOR® today! (id:51532)
Tags
| Property Summary |
|---|
| Building |
|---|
| Land |
|---|
| Level | Rooms | Dimensions |
|---|---|---|
| Basement | Recreational, Games room | 5.92 m x 10.24 m |
| Recreational, Games room | 5.92 m x 10.24 m | |
| Recreational, Games room | 5.92 m x 10.24 m | |
| Games room | 10.19 m x 3.73 m | |
| Games room | 10.19 m x 3.73 m | |
| Games room | 10.19 m x 3.73 m | |
| Bedroom | 3.51 m x 3.35 m | |
| Bedroom | 3.51 m x 3.35 m | |
| Bedroom | 3.51 m x 3.35 m | |
| Bedroom | 4.22 m x 2.84 m | |
| Bedroom | 4.22 m x 2.84 m | |
| Bedroom | 4.22 m x 2.84 m | |
| Bathroom | Measurements not available | |
| Bathroom | Measurements not available | |
| Bathroom | Measurements not available | |
| Main level | Living room | 7.01 m x 4.27 m |
| Living room | 7.01 m x 4.27 m | |
| Living room | 7.01 m x 4.27 m | |
| Kitchen | 4.9 m x 2.74 m | |
| Kitchen | 4.9 m x 2.74 m | |
| Kitchen | 4.9 m x 2.74 m | |
| Foyer | 2.44 m x 2.49 m | |
| Foyer | 2.44 m x 2.49 m | |
| Foyer | 2.44 m x 2.49 m | |
| Primary Bedroom | 4.9 m x 3.66 m | |
| Primary Bedroom | 4.9 m x 3.66 m | |
| Primary Bedroom | 4.9 m x 3.66 m | |
| Bedroom | 4.27 m x 3.66 m | |
| Bedroom | 4.27 m x 3.66 m | |
| Bedroom | 4.27 m x 3.66 m | |
| Bedroom | 3.53 m x 3.43 m | |
| Bedroom | 3.53 m x 3.43 m | |
| Bedroom | 3.53 m x 3.43 m | |
| Bathroom | Measurements not available | |
| Bathroom | Measurements not available | |
| Bathroom | Measurements not available | |
| Bathroom | Measurements not available | |
| Bathroom | Measurements not available | |
| Bathroom | Measurements not available | |
| Bathroom | Measurements not available | |
| Bathroom | Measurements not available | |
| Bathroom | Measurements not available |
| Features | |||||
|---|---|---|---|---|---|
| Attached Garage | Water Heater | Dishwasher | |||
| Dryer | Refrigerator | Stove | |||
| Washer | Window Coverings | Central air conditioning | |||


























