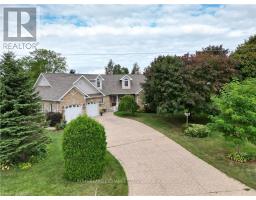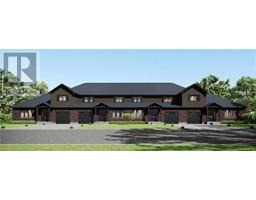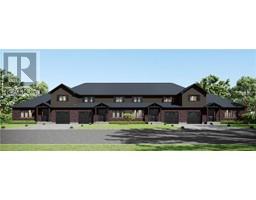20 MACCASKILL Road Kincardine, Kincardine, Ontario, CA
Address: 20 MACCASKILL Road, Kincardine, Ontario
Summary Report Property
- MKT ID40659819
- Building TypeHouse
- Property TypeSingle Family
- StatusBuy
- Added1 weeks ago
- Bedrooms3
- Bathrooms1
- Area2148 sq. ft.
- DirectionNo Data
- Added On03 Dec 2024
Property Overview
Welcome to your dream home in Huron Ridge, this charming 3 bedroom bungalow sits just a few minutes walk away from the beaches of Lake Huron and a short drive to the gates of Bruce Power! As you enter, you'll appreciate the spacious layout, the bright, inviting living room flows into a well-appointed kitchen, ideal for family gatherings and entertaining friends. Each bedroom is generously sized, providing ample space for your family. The newly updated basement has lots of additional space with a large rec room, games room and laundry room. Also, is has a rough in for another full bathroom. One of the standout features of this home is the large attached 2-car garage, offering convenient access to the backyard through its rear garage door. Step outside to discover your private oasis: a sizable deck overlooking an above-ground swimming pool. Recent upgrades include new ductless heat pumps, ensuring year-round comfort while keeping energy efficiency in mind. With its perfect location near the beautiful shores of Lake Huron, this home is a fantastic opportunity for those seeking a peaceful lifestyle. Don’t miss out on the chance to make this property your own! (id:51532)
Tags
| Property Summary |
|---|
| Building |
|---|
| Land |
|---|
| Level | Rooms | Dimensions |
|---|---|---|
| Basement | Games room | 11'2'' x 22'2'' |
| Recreation room | 20'2'' x 22'2'' | |
| Main level | Laundry room | 5'5'' x 10'5'' |
| Foyer | 4'0'' x 10'0'' | |
| 4pc Bathroom | Measurements not available | |
| Bedroom | 8'1'' x 16'2'' | |
| Bedroom | 11'4'' x 8'0'' | |
| Primary Bedroom | 13'0'' x 11'5'' | |
| Living room/Dining room | 12'2'' x 22'7'' | |
| Kitchen | 11'0'' x 22'0'' |
| Features | |||||
|---|---|---|---|---|---|
| Country residential | Attached Garage | Dishwasher | |||
| Dryer | Refrigerator | Stove | |||
| Washer | Central air conditioning | ||||
















