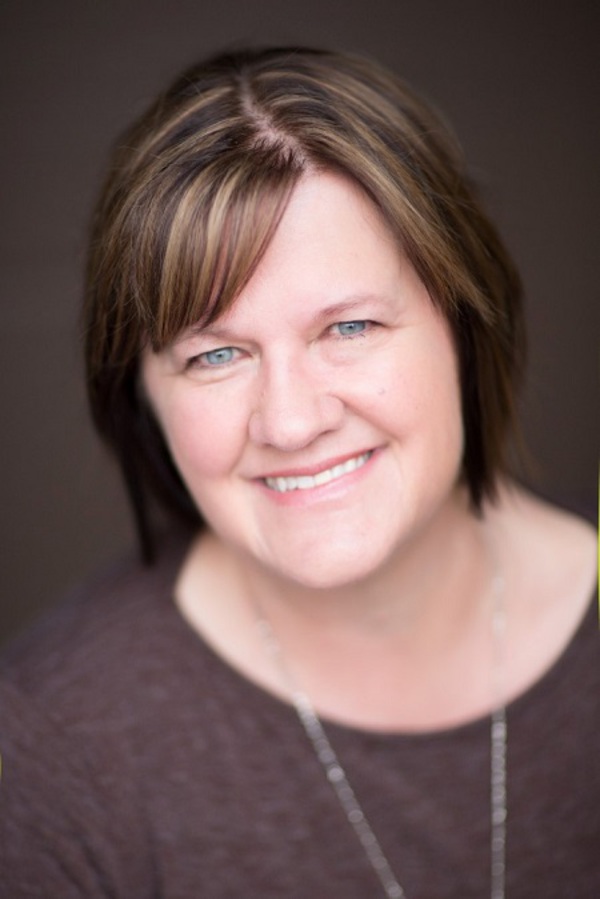136 2nd Avenue W, Hussar, Alberta, CA
Address: 136 2nd Avenue W, Hussar, Alberta
Summary Report Property
- MKT IDA2126747
- Building TypeHouse
- Property TypeSingle Family
- StatusBuy
- Added13 weeks ago
- Bedrooms3
- Bathrooms3
- Area1654 sq. ft.
- DirectionNo Data
- Added On20 Aug 2024
Property Overview
Experience small town living in this beautiful home in Hussar, AB. This spacious bungalow with large kitchen and dining area are perfect for entertaining family and friends. The large living room, complete with gas fireplace, will keep you all cozy on those long winter nights. Many windows offer lots of natural light. Patio doors off the dining area provides easy access to barbeque on your side deck. Master bedroom has laundry hook ups in the closet if you prefer main floor laundry. Hook ups are also present in the basement. Attached double car garage makes grocery shopping days easier for unloading to the kitchen. Large gatherings will be complete with the additional space the family room and wet bar provide in the basement area. An additional bedroom/hobby room provides bonus space for your family. You must view this home to appreciate all it has to offer. It has been recently painted and newer flooring so it is move-in ready! (id:51532)
Tags
| Property Summary |
|---|
| Building |
|---|
| Land |
|---|
| Level | Rooms | Dimensions |
|---|---|---|
| Basement | Family room | 30.00 Ft x 25.08 Ft |
| Other | 15.08 Ft x 14.83 Ft | |
| Storage | 9.00 Ft x 6.92 Ft | |
| 3pc Bathroom | Measurements not available | |
| Main level | Living room | 23.50 Ft x 16.50 Ft |
| Kitchen | 14.75 Ft x 10.17 Ft | |
| Dining room | 13.50 Ft x 12.08 Ft | |
| Primary Bedroom | 17.08 Ft x 11.83 Ft | |
| Bedroom | 11.17 Ft x 9.50 Ft | |
| Bedroom | 12.92 Ft x 12.92 Ft | |
| 3pc Bathroom | Measurements not available | |
| 4pc Bathroom | Measurements not available |
| Features | |||||
|---|---|---|---|---|---|
| See remarks | Back lane | Concrete | |||
| Attached Garage(2) | Garage | Heated Garage | |||
| Refrigerator | Dishwasher | Stove | |||
| Freezer | See remarks | Central air conditioning | |||






































