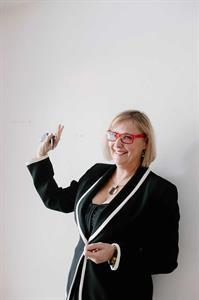212 2 Avenue W, Hussar, Alberta, CA
Address: 212 2 Avenue W, Hussar, Alberta
4 Beds1 Baths676 sqftStatus: Buy Views : 131
Price
$139,999
Summary Report Property
- MKT IDA2152710
- Building TypeHouse
- Property TypeSingle Family
- StatusBuy
- Added14 weeks ago
- Bedrooms4
- Bathrooms1
- Area676 sq. ft.
- DirectionNo Data
- Added On14 Aug 2024
Property Overview
Adorable and Affordable! Here is an opportunity to own your own place! 2 bedrooms up and 2 bedrooms down (windows downstairs are non-compliant. Recent updates include, an updated bathroom in 2024, new gas stove in 2024, upgraded insulation to R40 in the attic 2024, Water tank, 2022, newer washer and dryer, downstairs comode, and sink, in the kitchen cupboards and sink new in 2022. Outside you will find a 20 x 11 patio and two sheds. There is lots of room for parking, RV parking and of course a garden! Even enough room to add a garage! So much potential here to make this your own! Located on a quiet street in this lovely little town just 35 minutes east of Strathmore. (id:51532)
Tags
| Property Summary |
|---|
Property Type
Single Family
Building Type
House
Storeys
1
Square Footage
676.69 sqft
Title
Freehold
Land Size
6500 sqft|4,051 - 7,250 sqft
Built in
1965
Parking Type
Other,RV
| Building |
|---|
Bedrooms
Above Grade
2
Below Grade
2
Bathrooms
Total
4
Interior Features
Appliances Included
Washer, Refrigerator, Window/Sleeve Air Conditioner, Gas stove(s), Dryer, Window Coverings
Flooring
Laminate, Tile
Basement Type
Full (Finished)
Building Features
Features
Back lane, No Animal Home, No Smoking Home
Foundation Type
Poured Concrete
Style
Detached
Architecture Style
Bungalow
Square Footage
676.69 sqft
Total Finished Area
676.69 sqft
Structures
Shed, See Remarks
Heating & Cooling
Cooling
None
Heating Type
Forced air
Exterior Features
Exterior Finish
Vinyl siding
Parking
Parking Type
Other,RV
Total Parking Spaces
4
| Land |
|---|
Lot Features
Fencing
Fence
Other Property Information
Zoning Description
R1
| Level | Rooms | Dimensions |
|---|---|---|
| Basement | Family room | 14.50 Ft x 14.08 Ft |
| Bedroom | 11.42 Ft x 9.42 Ft | |
| Bedroom | 10.00 Ft x 9.83 Ft | |
| Laundry room | 12.58 Ft x 7.08 Ft | |
| Main level | Living room/Dining room | 15.17 Ft x 10.83 Ft |
| Kitchen | 10.25 Ft x 10.17 Ft | |
| Primary Bedroom | 11.58 Ft x 9.25 Ft | |
| Bedroom | 10.92 Ft x 7.75 Ft | |
| Foyer | 12.67 Ft x 4.25 Ft | |
| 3pc Bathroom | 6.58 Ft x 4.92 Ft |
| Features | |||||
|---|---|---|---|---|---|
| Back lane | No Animal Home | No Smoking Home | |||
| Other | RV | Washer | |||
| Refrigerator | Window/Sleeve Air Conditioner | Gas stove(s) | |||
| Dryer | Window Coverings | None | |||









































