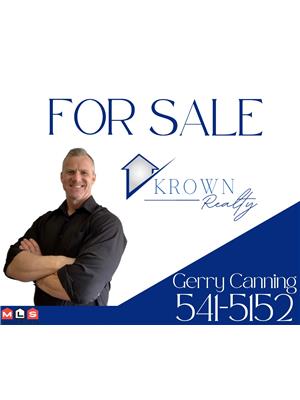22 Rainbow Drive, Indian Arm West, Newfoundland & Labrador, CA
Address: 22 Rainbow Drive, Indian Arm West, Newfoundland & Labrador
Summary Report Property
- MKT ID1272338
- Building TypeRecreational
- Property TypeRecreational
- StatusBuy
- Added19 weeks ago
- Bedrooms2
- Bathrooms1
- Area759 sq. ft.
- DirectionNo Data
- Added On10 Jul 2024
Property Overview
If you're looking for a BEAUTIFUL COTTAGE LOCATED IN INDIAN ARM, this is it!!!! This beautiful back split cottage is just a few short steps from Indian Arm Pond. It is in immaculate condition and pride of ownership is evident everywhere you look. It's built on a concrete (ice block) crawl space foundation. The Main floor of the cottage features a master bedroom, full bath, kitchen/dining combo, living room. Upstairs there is an additional bedroom plus a den area, or it can be easily converted into a 3rd bedroom. It has electric heat and a wood stove and has a water filtration system. It's situated on a very large level lot with two garages (16'X22' and 18'X22' - the 18'x22' is wired and insulated with a loft) both garages are constructed on a concrete pad. Recent upgrades include shingles (2012), new concrete septic tank with field (2021), new steel doors (2021) new dug well with ample water (2021), new water pump, new hot water tank (2021) This beautiful cottage is close to awesome fishing spots for salmon and trout. It's also close to ATV and Snowmobile trails, just leave your yard and go!! This could be your getaway retreat or your forever home. This beautiful cottage needs nothing, just move right in. (id:51532)
Tags
| Property Summary |
|---|
| Building |
|---|
| Land |
|---|
| Level | Rooms | Dimensions |
|---|---|---|
| Second level | Bedroom | 12x9.5 |
| Den | 11x10 | |
| Main level | Foyer | 6x6 |
| Primary Bedroom | 12x9.5 | |
| Bath (# pieces 1-6) | 6x7 | |
| Living room/Dining room | 14x13.5 | |
| Kitchen | 14x10 |
| Features | |||||
|---|---|---|---|---|---|
| Detached Garage | Refrigerator | Microwave | |||
| See remarks | Stove | ||||











































