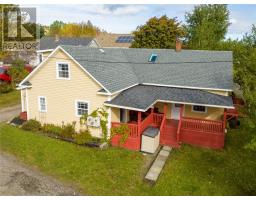16 Laytes Avenue, Lewisporte, Newfoundland & Labrador, CA
Address: 16 Laytes Avenue, Lewisporte, Newfoundland & Labrador
Summary Report Property
- MKT ID1276143
- Building TypeHouse
- Property TypeSingle Family
- StatusBuy
- Added14 weeks ago
- Bedrooms3
- Bathrooms3
- Area1600 sq. ft.
- DirectionNo Data
- Added On14 Aug 2024
Property Overview
Introducing 16 Laytes Avenue in Lewisporte, NL. This adorable three-bedroom, one level bungalow is situated perfectly in the hub of Lewisporte on a very quiet cul de sac. This home has a unique layout with an open concept kitchen/living/dining room area which makes it ideal for entertaining. The kitchen boasts beautiful dark cupboards, stainless steel appliances with a breakfast bar and walk in pantry. Just off the dining area you can access the large private deck for those summer barbeques and gatherings. The spacious primary bedroom as a gorgeous ensuite with a soaker tub plus a standup shower and walk-in closet. There are two additional bedrooms plus another large 3-piece bath at the end of the house. There is also a large family room that’s separated from the open concept area creating a little privacy. Down the hall there is a laundry room with a double sink and custom-built cupboards and a half bath. As you step outside, you’ll be pleasantly greeted to a fully fenced backyard with a gate, where your kids or pets can roam freely. There's also a firepit, fruit trees, shrubs, flowers, imported raspberry bushes and a greenhouse with gardening beds. In addition, there is a detached 20 x 30 wired and insulated garage with a wood stove that’s WETT Certified. Just a few feet down the street you have full access to ATV and snowmobile trails. If you like to walk, you can easily go to the Super Market, the marina, boardwalks and much more. This home has a 200 AMP service, and it’s heated by electric baseboard heaters. This is a one level home with a crawl space. Recent upgrades include 90% freshly painted interior (2024) new shingles (2024) new hot water heater(2023). This home will not disappoint. (id:51532)
Tags
| Property Summary |
|---|
| Building |
|---|
| Land |
|---|
| Level | Rooms | Dimensions |
|---|---|---|
| Main level | Bath (# pieces 1-6) | 8.8x8 |
| Not known | 11.5x12.2 | |
| Bedroom | 9.6x12 | |
| Not known | 19.5x13 | |
| Living room | 19.5x19 | |
| Ensuite | 12x6 | |
| Primary Bedroom | 17.5x12.5 | |
| Family room | 18.5x12 | |
| Foyer | 5.6 x 6.9 | |
| Laundry room | 6x8.5 | |
| Bath (# pieces 1-6) | 4x5.6 (1/2) |
| Features | |||||
|---|---|---|---|---|---|
| Detached Garage | Dishwasher | Refrigerator | |||
| Microwave | See remarks | Stove | |||
| Washer | Dryer | Air exchanger | |||
















































