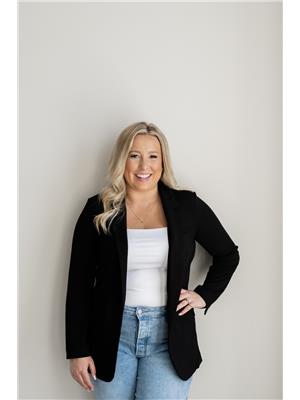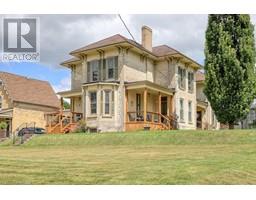11 GOLDEN Place Ingersoll - South, Ingersoll, Ontario, CA
Address: 11 GOLDEN Place, Ingersoll, Ontario
Summary Report Property
- MKT ID40686575
- Building TypeHouse
- Property TypeSingle Family
- StatusBuy
- Added5 weeks ago
- Bedrooms4
- Bathrooms2
- Area1787 sq. ft.
- DirectionNo Data
- Added On02 Jan 2025
Property Overview
Welcome to your perfect retreat! This charming 3+1 bedroom, 1.5-bathroom home is nestled in a quiet cul-de-sac on a spacious corner lot, offering the best of both comfort and potential. Step into the bright and welcoming main level, where natural light fills the cozy living room with gleaming hardwood floors. The updated kitchen boasts modern touches, ready for family meals and laughter-filled gatherings. But the real magic happens outside! Your backyard oasis awaits, complete with an inground pool and a hot tub—the ultimate spot for summer splashes, evening soaks, and unforgettable memories. Need more space? The lower level, with its separate entrance, offers exciting development potential or your dream hangout space. Tucked away in a family-friendly neighbourhood close to schools, parks, and amenities, this home has everything you need and more! (id:51532)
Tags
| Property Summary |
|---|
| Building |
|---|
| Land |
|---|
| Level | Rooms | Dimensions |
|---|---|---|
| Second level | Primary Bedroom | 11'6'' x 15'1'' |
| Bedroom | 9'3'' x 11'6'' | |
| Bedroom | 11'6'' x 10'8'' | |
| 4pc Bathroom | 9'1'' x 7'0'' | |
| Basement | Other | 21'5'' x 11'5'' |
| Other | 9'8'' x 11'10'' | |
| Bonus Room | 11'4'' x 15'10'' | |
| Lower level | Utility room | 2'4'' x 2'2'' |
| Other | 7'7'' x 10'4'' | |
| Family room | 17'5'' x 15'11'' | |
| Bedroom | 12'1'' x 10'0'' | |
| 2pc Bathroom | 5'0'' x 3'4'' | |
| Main level | Living room | 17'8'' x 13'5'' |
| Kitchen | 12'9'' x 13'1'' | |
| Foyer | 3'11'' x 14'0'' | |
| Dining room | 10'6'' x 10'3'' | |
| Breakfast | 12'9'' x 10'1'' |
| Features | |||||
|---|---|---|---|---|---|
| Cul-de-sac | Paved driveway | Skylight | |||
| Gazebo | Central Vacuum | Dishwasher | |||
| Dryer | Garburator | Microwave | |||
| Refrigerator | Stove | Water softener | |||
| Washer | Hood Fan | Window Coverings | |||
| Hot Tub | Central air conditioning | ||||

















































