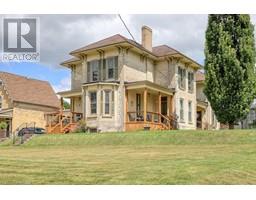256 KING Street W Ingersoll - South, Ingersoll, Ontario, CA
Address: 256 KING Street W, Ingersoll, Ontario
Summary Report Property
- MKT ID40680108
- Building TypeHouse
- Property TypeSingle Family
- StatusBuy
- Added6 weeks ago
- Bedrooms6
- Bathrooms4
- Area2803 sq. ft.
- DirectionNo Data
- Added On04 Dec 2024
Property Overview
Welcome to this stunning, newly built home offering nearly 2800 sq. ft. of finished living space. Designed with modern decor, and highly functional, this home is perfect for those families or anyone seeking space and comfort. The Kitchen is a chef's dream, with high end finishes, a gorgeous centre island/ eating space, and is open to the spacious living room, making it perfect for entertaining.There are a few options in this fully finished home for a space to have an office area making it a breeze to work from home. The main level also offers a 2 piece bathroom, and a large mudrooms space making it possible to completely separate the upstairs from the finished lower level. Just off the dining area are patio doors to a cute BBQ'ing space. Located on the second level are all 4 bedrooms, as well as the primary ensuite, another 4 piece bathroom, and finishing with a convenient laundry area. Let's chat about the versatility of this fully finished home... the lower level is completeld into a Secondary Dwelling Unit that is ideal for aging children, family members, for rental income etc. This space can be completely separate with this well thought out plan, and doors are placed appropriately. This space is finished with a kitchenette, rec room space, 2 bedrooms, a 4 piece bathroom, a laundry closet, and the utility room. All this, and finished with an attached garage that allows for inside access. 2025 updates to include lawn sodding, and driveway completion. You don't want to miss out on this beautifully designed home with room for everyone, and possibility to earn income towards your mortgage payment with downstairs living space. All Meas. taken from iguide and are approx. Taxes are not yet assessed as it is a new build. (id:51532)
Tags
| Property Summary |
|---|
| Building |
|---|
| Land |
|---|
| Level | Rooms | Dimensions |
|---|---|---|
| Second level | 4pc Bathroom | 9'6'' x 5'0'' |
| Laundry room | 7'8'' x 4'11'' | |
| Bedroom | 12'8'' x 12'6'' | |
| Bedroom | 14'6'' x 9'6'' | |
| Bedroom | 12'0'' x 9'1'' | |
| Full bathroom | 9'0'' x 8'1'' | |
| Primary Bedroom | 17'0'' x 14'1'' | |
| Lower level | Laundry room | Measurements not available |
| Utility room | 17'7'' x 8'5'' | |
| 4pc Bathroom | 11'1'' x 5'1'' | |
| Bedroom | 11'1'' x 9'8'' | |
| Bedroom | 11'1'' x 10'1'' | |
| Recreation room | 10'5'' x 10'1'' | |
| Kitchen | 12'4'' x 10'5'' | |
| Main level | 2pc Bathroom | Measurements not available |
| Mud room | 9'9'' x 5'4'' | |
| Foyer | 14'4'' x 4'7'' | |
| Den | 11'1'' x 10'9'' | |
| Kitchen | 18'6'' x 10'4'' | |
| Living room | 17'7'' x 11'6'' |
| Features | |||||
|---|---|---|---|---|---|
| Sump Pump | Attached Garage | None | |||
































































