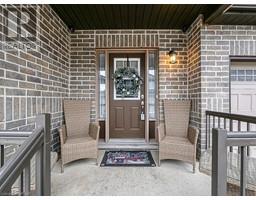271 THAMES Street N Unit# 21 Ingersoll - North, Ingersoll, Ontario, CA
Address: 271 THAMES Street N Unit# 21, Ingersoll, Ontario
Summary Report Property
- MKT ID40621799
- Building TypeRow / Townhouse
- Property TypeSingle Family
- StatusBuy
- Added13 weeks ago
- Bedrooms3
- Bathrooms2
- Area1092 sq. ft.
- DirectionNo Data
- Added On20 Aug 2024
Property Overview
Welcome to your first home! This charming condo is the perfect way to step into homeownership. The bright main floor offers a spacious living and dining area. Conveniently located off the dining area, is the kitchen for efficiency. It includes all necessary appliances and in suite laundry. On the second floor, you will find three comfortable bedrooms, plenty of space for family, guests, and/or a home office. Enjoy the morning sun from your personal patio space, accessible from the kitchen. Located back from Thames Street, this unit has a quiet and peaceful living environment. All appliances included. The condo features electric baseboard heating and a gas fireplace that can heat the entire unit, ensuring you stay warm and cozy throughout the year. This condo combines comfort, convenience, and affordability, making it an ideal first home. (id:51532)
Tags
| Property Summary |
|---|
| Building |
|---|
| Land |
|---|
| Level | Rooms | Dimensions |
|---|---|---|
| Second level | 4pc Bathroom | 7'6'' x 5'0'' |
| Bedroom | 9'5'' x 11'3'' | |
| Bedroom | 12'4'' x 14'11'' | |
| Primary Bedroom | 12'4'' x 11'1'' | |
| Main level | 1pc Bathroom | Measurements not available |
| Kitchen | 10'7'' x 9'6'' | |
| Dining room | 9'6'' x 8'2'' | |
| Living room | 19'3'' x 11'2'' |
| Features | |||||
|---|---|---|---|---|---|
| Dryer | Refrigerator | Stove | |||
| Washer | Window Coverings | Window air conditioner | |||






















































