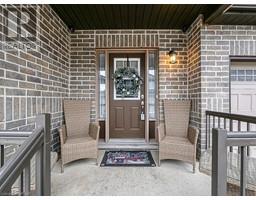1 RIVERVIEW Road Ingersoll - North, Ingersoll, Ontario, CA
Address: 1 RIVERVIEW Road, Ingersoll, Ontario
Summary Report Property
- MKT ID40591324
- Building TypeHouse
- Property TypeSingle Family
- StatusBuy
- Added22 weeks ago
- Bedrooms3
- Bathrooms3
- Area1874 sq. ft.
- DirectionNo Data
- Added On17 Jun 2024
Property Overview
Resort-style living at its best! This stunning property features an entertaining sized backyard with a salt water pool, luxurious hot tub & gazebo. The beautifully landscaped surroundings provide a private retreat perfect for entertaining or unwinding. Imagine endless summer days lounging by the pool and relaxing evenings under the stars in the inviting hot tub. The main floor offers a welcoming atmosphere with a fabulous open concept layout of the kitchen, living & dining room. The kitchen is gorgeous offering an abundance of cabinets, 2 pantries, breakfast bar and access to tiered deck which overlooks the incredible backyard. The Second floor features 2 generous sized bedrooms and a huge Master bedroom w/walk-in closet and cheater door to 4 pc bath. The walk out basement is flooded with lots of natural light, it has an inviting Rec Room, laundry area and a convenient 3 pc bath just steps away from the backyard. Another selling feature is the oversized 2 car garage which can accommodate a large pickup, and driveway which can comfortably fit 4 cars. Updates: Pool 2019, Sump pump 2019, Garden doors 2021, Some windows updated, Premium Leisure Hot Tub new motor 2023, new oven/stove 2022, new microwave 2020, new fridge 2020, new countertops 2019, Electrical 2019, new Water heater 2023 Rec Room pre-wired for electric fireplace, Living room has built-in ceiling speakers for multiple channel surround sound, Rheem modulating ECM motor 96% eff Furnace 2024, Roof 2019, brand new dishwasher being installed June 24th. (id:51532)
Tags
| Property Summary |
|---|
| Building |
|---|
| Land |
|---|
| Level | Rooms | Dimensions |
|---|---|---|
| Second level | Primary Bedroom | 17'9'' x 13'2'' |
| Bedroom | 14'0'' x 10'8'' | |
| Bedroom | 13'4'' x 12'8'' | |
| 4pc Bathroom | 10'10'' x 5'11'' | |
| Lower level | Utility room | 6'9'' x 9'7'' |
| Recreation room | 17'2'' x 28'2'' | |
| 3pc Bathroom | 8'1'' x 6'4'' | |
| Main level | Kitchen | 14'6'' x 13'5'' |
| Dining room | 14'6'' x 7'11'' | |
| 2pc Bathroom | 5'2'' x 4'5'' | |
| Living room | 21'4'' x 15'4'' | |
| Foyer | Measurements not available |
| Features | |||||
|---|---|---|---|---|---|
| Paved driveway | Gazebo | Sump Pump | |||
| Attached Garage | Dishwasher | Dryer | |||
| Microwave | Refrigerator | Water softener | |||
| Washer | Gas stove(s) | Window Coverings | |||
| Garage door opener | Hot Tub | Central air conditioning | |||





































































