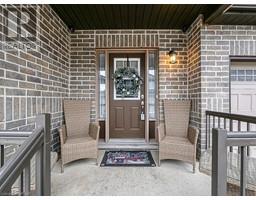250 ANN Street Unit# 15 Ingersoll - South, Ingersoll, Ontario, CA
Address: 250 ANN Street Unit# 15, Ingersoll, Ontario
Summary Report Property
- MKT ID40604726
- Building TypeApartment
- Property TypeSingle Family
- StatusBuy
- Added18 weeks ago
- Bedrooms2
- Bathrooms1
- Area1407 sq. ft.
- DirectionNo Data
- Added On15 Jul 2024
Property Overview
Welcome to this charming condo nestled at the end of a serene dead-end street. This well-maintained home offers main floor living and boasts a newly renovated kitchen complete with stunning quartz countertops and matching quartz backsplash. Enjoy the luxury of new flooring throughout the majority of the unit adding a fresh and modern touch. The recently fully renovated bathroom showcases a new tub surround and a new vanity with quartz countertop. The condo overlooks a picturesque wooded ravine, providing a peaceful and scenic view. Grass and snow maintenance are included, ensuring a hassle-free lifestyle year-round. The attached garage offers convenience, while the abundance of in-unit storage space caters to all your needs. Driveway can accommodate 3 cars and another car in the garage. Don't miss this opportunity to own this beautiful, low-maintenance home in a tranquil setting. (id:51532)
Tags
| Property Summary |
|---|
| Building |
|---|
| Land |
|---|
| Level | Rooms | Dimensions |
|---|---|---|
| Main level | Utility room | 9'6'' x 10'11'' |
| Recreation room | 20'7'' x 10'11'' | |
| 4pc Bathroom | 8'6'' x 7'8'' | |
| Primary Bedroom | 14'10'' x 11'3'' | |
| Living room | 15'2'' x 14'8'' | |
| Bedroom | 12'5'' x 9'3'' | |
| Kitchen | 13'10'' x 9'7'' | |
| Foyer | Measurements not available |
| Features | |||||
|---|---|---|---|---|---|
| Paved driveway | Automatic Garage Door Opener | Attached Garage | |||
| Visitor Parking | Dishwasher | Dryer | |||
| Refrigerator | Stove | Water softener | |||
| Washer | Hood Fan | Window Coverings | |||
| Garage door opener | Central air conditioning | Party Room | |||



















































