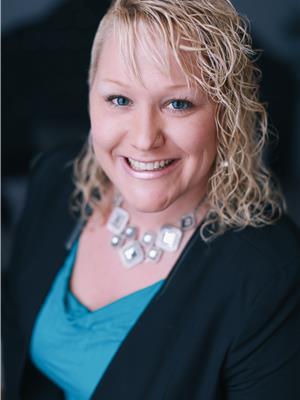279 ROBINSON Street Woodstock - South, Woodstock, Ontario, CA
Address: 279 ROBINSON Street, Woodstock, Ontario
Summary Report Property
- MKT ID40635650
- Building TypeHouse
- Property TypeSingle Family
- StatusBuy
- Added13 weeks ago
- Bedrooms3
- Bathrooms2
- Area923 sq. ft.
- DirectionNo Data
- Added On21 Aug 2024
Property Overview
Looking to live on a quiet street? Welcome to 279 Robinson St in the Southside neighborhood of Woodstock. This lovely 3-bedroom, 2-bath brick bungalow is filled with natural light and perfect for a growing family or those looking to downsize. Conveniently located near schools, parks, aquatic center, community complex, transportation, and shopping. This move-in ready home features a bright open concept main floor living with 3 bedrooms and a full bathroom. The fully finished basement has a cozy gas fireplace, spacious rec room, den, and a full bathroom. The private backyard offers a party size deck, ideal for outdoor gatherings, along with a single detached garage (31ft x 13ft). Recent updates include a newer bay window, exterior doors, furnace, AC, and water heater in 2019, making it ready for quick possession. (id:51532)
Tags
| Property Summary |
|---|
| Building |
|---|
| Land |
|---|
| Level | Rooms | Dimensions |
|---|---|---|
| Lower level | Other | 3'9'' x 7'5'' |
| Den | 12'10'' x 11'4'' | |
| Laundry room | 7'11'' x 10'7'' | |
| 4pc Bathroom | Measurements not available | |
| Recreation room | 36'0'' x 23'0'' | |
| Dining room | 8'10'' x 7'5'' | |
| Main level | 4pc Bathroom | Measurements not available |
| Bedroom | 11'7'' x 8'6'' | |
| Bedroom | 9'2'' x 11'7'' | |
| Primary Bedroom | 11'7'' x 11'7'' | |
| Kitchen | 14'0'' x 11'0'' | |
| Living room | 18'9'' x 11'11'' |
| Features | |||||
|---|---|---|---|---|---|
| Sump Pump | Detached Garage | Dishwasher | |||
| Water softener | Gas stove(s) | Hood Fan | |||
| Window Coverings | Central air conditioning | ||||




































































