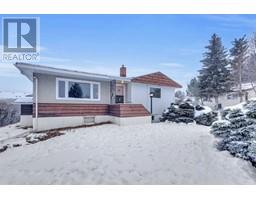5223 37 Street Margodt, Innisfail, Alberta, CA
Address: 5223 37 Street, Innisfail, Alberta
Summary Report Property
- MKT IDA2184697
- Building TypeHouse
- Property TypeSingle Family
- StatusBuy
- Added1 weeks ago
- Bedrooms4
- Bathrooms2
- Area1044 sq. ft.
- DirectionNo Data
- Added On31 Dec 2024
Property Overview
Large lovely 4 bedroom upgraded bungalow has had a large number of upgrades . Starting with the exterior siding , Vinyl windows , Screen doors on the front and side entrances . The layout is great with living area in the front of house, living room with hardwood floors, Bow window for extra light and for extra warmth, a Heatilator Fireplace with modern stone surround and ceramic tiled raised hearth. Move over to the dining room with its large window , pantry ,and laminate flooring leading to the kitchen and side door . Kitchen has Stainless steel Fridge, Stove and Hood fan , White cabintry with ceramic/ glass backsplash , extra deep rectangular stainless double sink and above counter storage . Back portion of house has 3 bedrooms , one with hardwood other two with laminate flooring . Interior doors , trim and closet doors are upgraded plus lots of repainting . The bathroom had a major makeover with the flooring in ceramic tile and the walls of soaker bath tub , upgraded toilet , two pedestal sinks and a cheater door to the Primary bedroom. Basement has newly developed family room with new vinyl planking , drywall ,paint , Led pot lights plus a good size office /den with carpet. 2nd room is used as a large sewing room which has two large windows , closet and new vinly plank flooring ( shelves and racks excluded ). There is also a 3 pce bathroom with corner shower unit and upgraded toilet and next to that is the large utility /laundry room with lots of built in shelving for storage. The 17x 14 side deck leas to the fully fenced private yard with firepit , shed, lawn mower, weed Wacker and some other yard tools .(portable dishwasher as is ) Shingles redone 10 yrs ago . RPR w/ Compliance form 2010 .Vinyl windows from Window Mart have a transferable warranty . Off street parking in front of side deck . (id:51532)
Tags
| Property Summary |
|---|
| Building |
|---|
| Land |
|---|
| Level | Rooms | Dimensions |
|---|---|---|
| Basement | Family room | 22.75 Ft x 12.67 Ft |
| Furnace | 16.58 Ft x 13.33 Ft | |
| 3pc Bathroom | 7.92 Ft x 5.92 Ft | |
| Bedroom | 14.75 Ft x 12.67 Ft | |
| Office | 14.75 Ft x 9.25 Ft | |
| Main level | Living room | 26.42 Ft x 13.42 Ft |
| Kitchen | 10.00 Ft x 8.75 Ft | |
| Dining room | 8.50 Ft x 10.00 Ft | |
| Primary Bedroom | 12.08 Ft x 11.08 Ft | |
| Bedroom | 9.83 Ft x 8.92 Ft | |
| Bedroom | 10.00 Ft x 9.25 Ft | |
| 4pc Bathroom | 9.92 Ft x 7.50 Ft |
| Features | |||||
|---|---|---|---|---|---|
| PVC window | No Smoking Home | Other | |||
| Street | Refrigerator | Range | |||
| Freezer | Hood Fan | Washer & Dryer | |||
| None | |||||





















































