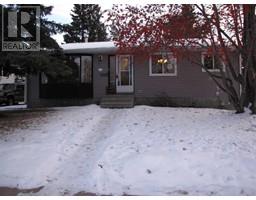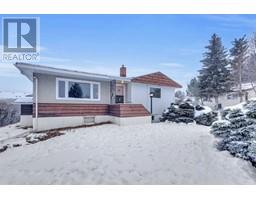6006 44 Street Crescent Napoleon Lake, Innisfail, Alberta, CA
Address: 6006 44 Street Crescent, Innisfail, Alberta
Summary Report Property
- MKT IDA2151729
- Building TypeHouse
- Property TypeSingle Family
- StatusBuy
- Added23 weeks ago
- Bedrooms5
- Bathrooms4
- Area2581 sq. ft.
- DirectionNo Data
- Added On13 Aug 2024
Property Overview
Looking for a place for the family and a home to love? You have found it here wonderfully cared for 2 story move in ready home. Huge lot located steps to green space parks walikng paths sport complex Napolean Lake and amenities galore. Walking distance to schools. Picturesque front yard awaits you with large front Juliet balcony large 2 car heated garge. Back yard features large deck with gas bbq hook-up 2nd patio area to get away from it all, green house with raised garden area fruit trees and large RV parking with soon to be paved lane way. Entering the home you will be overwhelmed with the space pride of ownership and cleanliness. Starting with large inviting foyer and boot room from garage with main floor laundry and sink and seperate formal dinning room. Spacious kitchen with gas stove stretches into large living room with 2/sided wood burning fireplace. Appliances in this home were replaced a few years ago. New french doors to the deck from dinning area sitting area are brand new. Main floor has no carpet all hardwood and tile! Upper level showcases new primary bedroon laundry and a super sized walk in closet accompanied by a wonderful 4pce bath ensuite. All new carpet on upper level. Basement boasts over 1100 sq ft big space folks! 3 pce bath den large family room with cozy gas fireplace and office & rec rooms. Basement completed with good sized bedroom and 3 pce bath. New hot water tank. This home is a joy to show. (id:51532)
Tags
| Property Summary |
|---|
| Building |
|---|
| Land |
|---|
| Level | Rooms | Dimensions |
|---|---|---|
| Second level | 4pc Bathroom | .00 Ft x .00 Ft |
| 4pc Bathroom | .00 Ft x .00 Ft | |
| Primary Bedroom | 16.00 Ft x 12.67 Ft | |
| Bedroom | 11.42 Ft x 6.92 Ft | |
| Bedroom | 13.17 Ft x 11.25 Ft | |
| Bedroom | 15.50 Ft x 10.33 Ft | |
| Laundry room | 7.25 Ft x 5.75 Ft | |
| Other | 11.50 Ft x 12.00 Ft | |
| Basement | 3pc Bathroom | .00 Ft x .00 Ft |
| Bedroom | 12.58 Ft x 9.25 Ft | |
| Den | 12.58 Ft x 12.17 Ft | |
| Family room | 15.58 Ft x 23.92 Ft | |
| Recreational, Games room | 27.92 Ft x 15.42 Ft | |
| Storage | 4.67 Ft x 4.58 Ft | |
| Main level | Foyer | 12.17 Ft x 5.25 Ft |
| Kitchen | 18.25 Ft x 16.33 Ft | |
| Laundry room | 8.17 Ft x 5.33 Ft | |
| Living room | 24.92 Ft x 28.67 Ft | |
| 2pc Bathroom | .00 Ft x .00 Ft | |
| Unknown | Dining room | 13.00 Ft x 12.17 Ft |
| Features | |||||
|---|---|---|---|---|---|
| Back lane | Wood windows | PVC window | |||
| No Smoking Home | Attached Garage(2) | Garage | |||
| Heated Garage | Washer | Refrigerator | |||
| Gas stove(s) | Dishwasher | Dryer | |||
| Hood Fan | None | ||||























































