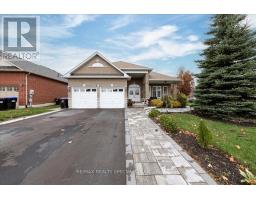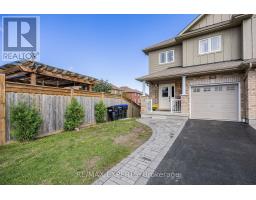1296 GINA STREET, Innisfil (Alcona), Ontario, CA
Address: 1296 GINA STREET, Innisfil (Alcona), Ontario
Summary Report Property
- MKT IDN10439448
- Building TypeHouse
- Property TypeSingle Family
- StatusBuy
- Added2 weeks ago
- Bedrooms3
- Bathrooms2
- Area0 sq. ft.
- DirectionNo Data
- Added On03 Dec 2024
Property Overview
Welcome Home for the Holidays! Move in Just in Time for the Holiday Season!\r\nStep into cozy, convenient living in this charming 3 bed, 2 bath bungalow. Ready for quick closing, so you can be settled in for the holiday season! With beautiful hardwood floors throughout the main floor & ceramic tiles in the kitchen & bathrooms, this home offers style and practicality. Plus the full basement with rough-in bath gives you exciting potential for an in-law suite, adding even more flexibility. Key features : 1. Move in ready, clean and maintained with all appliances incl. 2. Cozy living space perfect for entertaining or unwinding 3. Modern kitchen with stainless steel appliances 4. Spacious bedrooms 5. Outdoor area enjoy a private backyard ideal for holiday decor & gatherings. Nestled in a vibrant neighborhood, you'll enjoy walking distance to shopping, restaurants, and schools. Commuting is a breeze with the GO train nearby, and the community center offers endless recreational activities. Perfect as a starter home or for couples looking to downsize, this property combines practicality with a welcoming atmosphere.\r\nCelebrate the holidays in your new home! Schedule your tour today and make this bungalow yours just in time for the Holidays! (id:51532)
Tags
| Property Summary |
|---|
| Building |
|---|
| Land |
|---|
| Level | Rooms | Dimensions |
|---|---|---|
| Basement | Other | 4.32 m x 2.13 m |
| Laundry room | 4.32 m x 2.39 m | |
| Recreational, Games room | 11.79 m x 8.86 m | |
| Main level | Living room | 6.1 m x 6.17 m |
| Kitchen | 3.4 m x 3.35 m | |
| Dining room | 3.35 m x 3.12 m | |
| Primary Bedroom | 5.33 m x 3.86 m | |
| Bathroom | 3.66 m x 1.52 m | |
| Bedroom | 3.86 m x 2.72 m | |
| Bedroom | 3.05 m x 2.74 m | |
| Bathroom | 2.74 m x 1.52 m |
| Features | |||||
|---|---|---|---|---|---|
| Attached Garage | Dishwasher | Dryer | |||
| Garage door opener | Range | Refrigerator | |||
| Washer | Window Coverings | Central air conditioning | |||
| Fireplace(s) | |||||


















