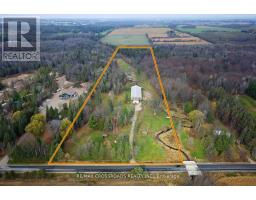1224 SHORE ACRES DRIVE, Innisfil, Ontario, CA
Address: 1224 SHORE ACRES DRIVE, Innisfil, Ontario
Summary Report Property
- MKT IDN9232721
- Building TypeHouse
- Property TypeSingle Family
- StatusBuy
- Added14 weeks ago
- Bedrooms4
- Bathrooms2
- Area0 sq. ft.
- DirectionNo Data
- Added On14 Aug 2024
Property Overview
REDUCED! FAST CLOSING AVAILABLE! Lovely 3-bedroom raised bungalow close to Harbourview Golf Club and Gilford Marina. It is situated on the very private 80' x 151' lot. Large paved driveway has space for larger vehicles or RVs. The finished basement has an open-concept family room, a wood-burning fireplace insert, a wet bar, and large windows. The main floor has a walk-out to the fenced backyard and a spacious deck. The primary bedroom features a semi-ensuite bath. Hardwood floors are in the living room, dining room, hallways, and galley-style kitchen. Gas is on the street. Equal billing is only $338.00 per month (Hydro and water). Ask me about the Buyer's incentives. Connected to municipal water. Low taxes. Over 2200 Sf finished. It's a great family neighbourhood. Recent upgrades: Main floor windows 2019, garden door 2013, 200 amps breakers, garage with 100 amp breakers and 220V plug, fridge 2024, dishwasher 2021, basement sewer pump 2024. **** EXTRAS **** Recent upgrades: Main floor windows 2019, garden door 2013, 200 amps breakers, garage with 100 amp breakers and 220V plug, fridge 2024, dishwasher 2021, basement sewer pump 2024. (id:51532)
Tags
| Property Summary |
|---|
| Building |
|---|
| Land |
|---|
| Level | Rooms | Dimensions |
|---|---|---|
| Basement | Laundry room | 3.1 m x 3.05 m |
| Family room | 7.2 m x 3.85 m | |
| Office | 3.85 m x 3.3 m | |
| Den | 4.3 m x 3.55 m | |
| Main level | Living room | 4.2 m x 3.5 m |
| Dining room | 4 m x 3.5 m | |
| Kitchen | 4.6 m x 2.25 m | |
| Primary Bedroom | 4 m x 3.42 m | |
| Bedroom 2 | 3.3 m x 3.1 m | |
| Bedroom 3 | 3.04 m x 2.72 m | |
| Ground level | Foyer | 2.3 m x 1.5 m |
| Features | |||||
|---|---|---|---|---|---|
| Attached Garage | Water meter | Dishwasher | |||
| Refrigerator | Stove | Window air conditioner | |||
| Fireplace(s) | |||||





























































