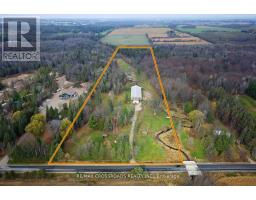900 GOLDIE Street IN31 - Belle Ewart, Innisfil, Ontario, CA
Address: 900 GOLDIE Street, Innisfil, Ontario
Summary Report Property
- MKT ID40621929
- Building TypeHouse
- Property TypeSingle Family
- StatusBuy
- Added18 weeks ago
- Bedrooms3
- Bathrooms1
- Area1042 sq. ft.
- DirectionNo Data
- Added On17 Jul 2024
Property Overview
Excellent location! This three-bedroom generational cottage is the first time on the market. The sizeable mature lot backs onto the Hebrew Centre of Belle Ewart. The cottage has three bedrooms plus a den, a three-piece bathroom, and a large open-concept living area. It has an on-demand Electric tankless water heater, 200 Amps breakers, a drilled well, and municipal sewers. Natural gas is on the street. This is a perfect family cottage or building lot near the sandy beach. It has been used as a three-season cottage in the past. The crawl space appears to be insulated. With the addition of the central heating system, it's easy to turn it into a year-round property. A fridge, Stove, Tankless water heater, light fixtures, and blinds are included. (id:51532)
Tags
| Property Summary |
|---|
| Building |
|---|
| Land |
|---|
| Level | Rooms | Dimensions |
|---|---|---|
| Main level | 3pc Bathroom | Measurements not available |
| Den | 11'6'' x 6'5'' | |
| Bedroom | 11'3'' x 9'6'' | |
| Bedroom | 10'2'' x 9'6'' | |
| Bedroom | 11'6'' x 9'6'' | |
| Living room | 19'6'' x 14'4'' | |
| Kitchen | 9'5'' x 8'4'' | |
| Foyer | 9'7'' x 8'2'' |
| Features | |||||
|---|---|---|---|---|---|
| Crushed stone driveway | Country residential | Refrigerator | |||
| Stove | Window Coverings | Window air conditioner | |||



















































