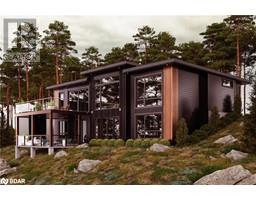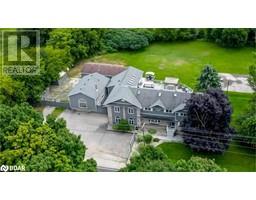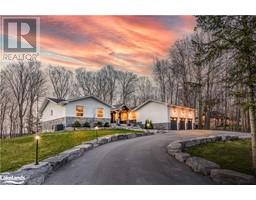1602 KALE Drive IN22 - Rural Innisfil, Innisfil, Ontario, CA
Address: 1602 KALE Drive, Innisfil, Ontario
Summary Report Property
- MKT ID40678387
- Building TypeHouse
- Property TypeSingle Family
- StatusBuy
- Added6 weeks ago
- Bedrooms4
- Bathrooms4
- Area4088 sq. ft.
- DirectionNo Data
- Added On06 Dec 2024
Property Overview
Top 5 Reasons You Will Love This Home: 1) Nestled on a picturesque 1.4-acre lot, this prestigious home welcomes you with a cascading driveway and striking curb appeal, complete with a brick exterior and beautifully manicured surroundings 2) Entertain effortlessly in the open-concept layout, where the tastefully designed kitchen features an expansive centre island and easy access to the back deck, while the family room impresses with its vaulted ceiling and cozy fireplace framed by a stunning stone surround 3) Designed for a growing family, this home offers four spacious bedrooms, including a luxurious primary retreat complete with a walk-in closet and a spa-like 4-piece ensuite featuring a glass-walled shower 4) Create unforgettable moments in the partially finished basement, where a home theatre and games room await, providing the perfect space for laughter and quality time with friends and family 5) Expansive, pool-sized lot boasting a newer composite deck (2018) and a hot tub (2018), making it an ideal outdoor oasis for gatherings, relaxation, and enjoying the beauty of nature. 4,088 fin.sq.ft. Age 36. Visit our website for more detailed information. (id:51532)
Tags
| Property Summary |
|---|
| Building |
|---|
| Land |
|---|
| Level | Rooms | Dimensions |
|---|---|---|
| Second level | 4pc Bathroom | Measurements not available |
| Bedroom | 11'5'' x 10'5'' | |
| Bedroom | 14'1'' x 9'11'' | |
| Bedroom | 14'1'' x 10'9'' | |
| Full bathroom | Measurements not available | |
| Primary Bedroom | 18'0'' x 11'5'' | |
| Basement | 3pc Bathroom | Measurements not available |
| Sunroom | 26'3'' x 11'4'' | |
| Other | 38'1'' x 20'9'' | |
| Games room | 31'4'' x 14'8'' | |
| Media | 20'2'' x 11'8'' | |
| Family room | 20'2'' x 12'11'' | |
| Main level | Laundry room | 8'9'' x 8'1'' |
| 2pc Bathroom | Measurements not available | |
| Office | 11'2'' x 10'3'' | |
| Living room | 17'2'' x 11'6'' | |
| Dining room | 15'0'' x 11'6'' | |
| Eat in kitchen | 20'9'' x 17'10'' |
| Features | |||||
|---|---|---|---|---|---|
| Paved driveway | Country residential | Attached Garage | |||
| Dishwasher | Dryer | Refrigerator | |||
| Stove | Washer | Hot Tub | |||
| Central air conditioning | |||||


































































