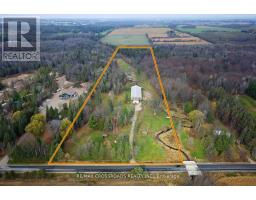2061 WEBSTER BOULEVARD, Innisfil, Ontario, CA
Address: 2061 WEBSTER BOULEVARD, Innisfil, Ontario
Summary Report Property
- MKT IDN9047215
- Building TypeHouse
- Property TypeSingle Family
- StatusBuy
- Added14 weeks ago
- Bedrooms7
- Bathrooms5
- Area0 sq. ft.
- DirectionNo Data
- Added On12 Aug 2024
Property Overview
BEAUTIFUL FAMILY HOME WITH A BACKYARD OASIS! Impressive 4+3 Bed, 5 Bath, Approx 4,287 Fin Sqft Home In Alcona. Grand Foyer w/Soaring 18 Ceilings. Gorgeous Eat-In Kitchen w/Granite Counters & SS Appliances. Big Formal Dining Rm w/Gas Fireplace. Luxurious Living Rm. Main Floor Den/Office, Laundry Rm & Powder Rm. Huge Primary Suite w/Ensuite Bath & 2 Walk-In Closets! 2ND Primary w/Ensuite Bath & W/I Closet. 2 Large Spare Bedrooms w/Jack n Jill Bath Access. Lower Level Boasts A Giant Rec Rm, 3 Bedrooms, Full Bathroom, Cantina + Tons Of Storage Space. The Backyard Is An Entertainers Dream & Features A Heated 24x12 Salt Water Pool, Extensive Decking, Custom Pergola + A Stone Patio! Close To Schools, Parks, Shops, Hwy & The Beach. ROOM FOR THE WHOLE FAMILY! **** EXTRAS **** ABOVE GROUND POOL-GAS HEATER, SOLAR BLANKET, SALT WATER POOL, COVERED LARGE DECK AREA, SHED, HOOK UP IN THE BASEMENT FOR STOVE AND WATER FOR KITCHENETTE (id:51532)
Tags
| Property Summary |
|---|
| Building |
|---|
| Land |
|---|
| Level | Rooms | Dimensions |
|---|---|---|
| Second level | Primary Bedroom | 6.8 m x 6.4 m |
| Bedroom 2 | 3.6 m x 3.8 m | |
| Bedroom 3 | 5.3 m x 4.3 m | |
| Bedroom 4 | 3.7 m x 3.9 m | |
| Lower level | Recreational, Games room | 10.3 m x 4.8 m |
| Office | 3.6 m x 3.1 m | |
| Main level | Den | 3.2 m x 3.1 m |
| Dining room | 5.7 m x 4 m | |
| Living room | 5.7 m x 3.7 m | |
| Kitchen | 3.66 m x 3 m | |
| Eating area | 4.5 m x 3.4 m | |
| Laundry room | 2.3 m x 2.6 m |
| Features | |||||
|---|---|---|---|---|---|
| Attached Garage | Inside Entry | Garage door opener remote(s) | |||
| Central Vacuum | Dishwasher | Dryer | |||
| Garage door opener | Refrigerator | Stove | |||
| Washer | Window Coverings | Central air conditioning | |||
| Fireplace(s) | |||||





























































